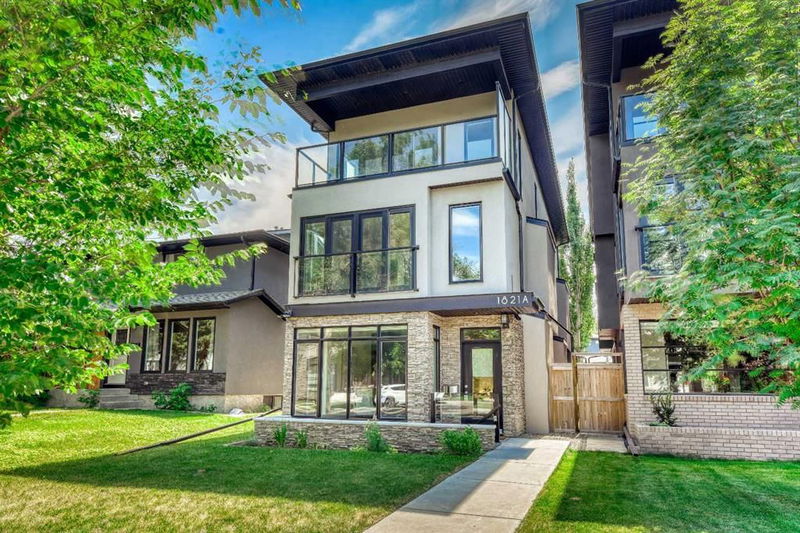Caractéristiques principales
- MLS® #: A2150138
- ID de propriété: SIRC1988173
- Type de propriété: Résidentiel, Maison unifamiliale détachée
- Aire habitable: 2 833,24 pi.ca.
- Construit en: 2014
- Chambre(s) à coucher: 3+1
- Salle(s) de bain: 4+1
- Stationnement(s): 2
- Inscrit par:
- Power Properties
Description de la propriété
Stunning Modern Living in the desirable community of Hillhurst! Welcome Home to 1821A Broadview Road NW
Discover urban elegance in this exquisite 3-storey, 4-bedroom, 4.5-bathroom home nestled in the premiere inner-city community of Hillhurst. Boasting over 3,600 sq ft of sophisticated living space, this residence blends luxury with practicality in a prime location close to the river and downtown Calgary.
Highlights:
* Luxurious Living: Open-concept main floor features beautiful hardwood floors, a stunning kitchen with a gas cooktop, large island, under-counter lighting, stainless steel appliances and quartz counters. Enjoy the cozy gas fireplace in the living room and built-in speakers on the main floor. The 2nd floor features your Primary Retreat with 5pc Ensuite and large walk-in closet. Across the hallway is a 2nd bedroom with 3pc ensuite.
* Entertain in Style: Enjoy the 3rd-floor family room with a wet bar, wine fridge, and private covered balcony for unforgettable gatherings.
* Versatile Spaces: The basement includes a bedroom, full bathroom with a steam shower, and a living room with a kitchenette—perfect for a mother-in-law or nanny suite, Airbnb Rental or potential future suite development (Note: Buyer would need to apply for re-zoning through the City).
* Modern Comforts: LED lighting throughout, solar panels for energy efficiency, laundry room located on the 2nd floor for ease of access and in-floor heating in bathrooms.
* Convenient Amenities: Romeo & Juliet balcony off the Primary Suite, paved back alley leading to a 2-car detached garage, a landscaped backyard with deck and 2 outdoor speakers and only a couple of blocks from the Bow River, walking and biking pathways and easy access to Downtown.
Experience the pinnacle of inner-city living with all the amenities you desire. Don’t miss your chance to call this luxurious West Hillhurst property home!
Schedule your private showing today!
Pièces
- TypeNiveauDimensionsPlancher
- CuisinePrincipal18' 6" x 15' 11"Autre
- Salle à mangerPrincipal13' 9.6" x 10' 9"Autre
- SalonPrincipal19' 6" x 15' 11"Autre
- Salle de bainsPrincipal4' 11" x 4' 6.9"Autre
- Chambre à coucher principale2ième étage13' 3.9" x 15' 11"Autre
- Salle de bain attenante2ième étage15' 3" x 9' 3"Autre
- Penderie (Walk-in)2ième étage8' 11" x 5' 8"Autre
- Chambre à coucher2ième étage11' 6.9" x 14' 3"Autre
- Salle de bain attenante2ième étage12' 9" x 4' 11"Autre
- Salle de lavage2ième étage5' 8" x 7' 5"Autre
- Salle familiale3ième étage18' 3" x 17' 9.9"Autre
- Chambre à coucher3ième étage12' 8" x 13' 9"Autre
- Salle de bains3ième étage10' 6.9" x 7' 8"Autre
- Salle de jeuxSous-sol11' 11" x 14' 9.9"Autre
- CuisineSous-sol9' 3.9" x 14' 9.9"Autre
- Chambre à coucherSous-sol12' 3" x 12' 2"Autre
- Salle de bainsSous-sol11' 6.9" x 5' 9"Autre
- ServiceSous-sol7' 6.9" x 5' 11"Autre
Agents de cette inscription
Demandez plus d’infos
Demandez plus d’infos
Emplacement
1821A Broadview Road NW, Calgary, Alberta, T2N 3H6 Canada
Autour de cette propriété
En savoir plus au sujet du quartier et des commodités autour de cette résidence.
Demander de l’information sur le quartier
En savoir plus au sujet du quartier et des commodités autour de cette résidence
Demander maintenantCalculatrice de versements hypothécaires
- $
- %$
- %
- Capital et intérêts 0
- Impôt foncier 0
- Frais de copropriété 0

