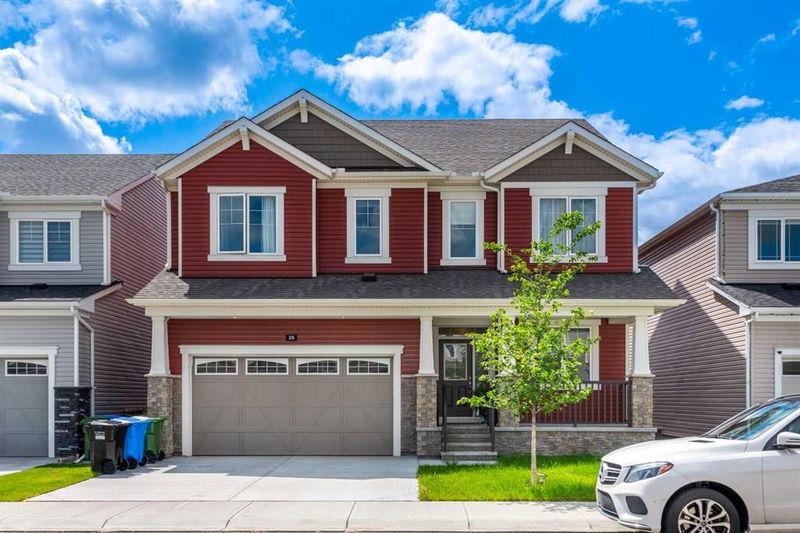Caractéristiques principales
- MLS® #: A2147553
- ID de propriété: SIRC1982341
- Type de propriété: Résidentiel, Maison unifamiliale détachée
- Aire habitable: 2 854,79 pi.ca.
- Construit en: 2021
- Chambre(s) à coucher: 4
- Salle(s) de bain: 2+1
- Stationnement(s): 4
- Inscrit par:
- RE/MAX iRealty Innovations
Description de la propriété
Welcome to Cityscape NE, a remarkable residence that combines modern elegance with practical functionality, perfect for families seeking space, comfort, and convenience. This stunning home boasts an array of features designed to cater to your every need, ensuring a lifestyle of luxury and ease. As you step inside, you are greeted by a welcoming foyer that sets the tone for the rest of the house. The main level is thoughtfully designed to offer a harmonious blend of open spaces and private areas. At the heart of this floor is a gourmet kitchen, a dream come true for culinary enthusiasts. Equipped with high-end appliances, ample counter space, and custom cabinetry, this kitchen is ideal for preparing everything from everyday meals to elaborate feasts. The adjacent dining area flows seamlessly into the big living room, making it a perfect space for entertaining guests or enjoying family time. Large windows flood the living area with natural light, creating a warm and inviting atmosphere. On the main level, you will also find a versatile den, which can be used as a home office, study, or even a playroom for the kids. A convenient half bathroom and a practical mudroom add to the functionality of this floor, ensuring that everyday living is as smooth as possible. The second floor is dedicated to rest and relaxation, featuring four spacious bedrooms. The highlight is the huge master suite, a private sanctuary that offers tranquility and luxury. It includes a generous walk-in closet and a luxurious ensuite bath, complete with modern fixtures and finishes. This serene space is perfect for unwinding after a long day. The remaining three bedrooms are also well-appointed, offering plenty of space for family members or guests. They share another beautifully designed 5-piece bathroom, ensuring that everyone has ample room and privacy. A large family room on this floor provides an additional space for relaxation or entertainment, making it an ideal spot for movie nights or game days. One of the standout features of this home is the unfinished basement with a separate entrance. A secondary suite would be subject to approval and permitting by the city/municipality.”or additional living space for your family. The potential for customization is vast, allowing you to tailor this area to meet your specific needs and preferences. Situated close to numerous amenities, this home provides both convenience and a vibrant lifestyle. Nearby schools, parks, shopping centers, and dining options ensure that everything you need is just a short distance away. The community is family-friendly, with plenty of recreational opportunities and green spaces for outdoor activities. This home is more than just a place to live; it's a place to thrive. With its thoughtful design, high-quality finishes, and unbeatable location, this property offers an unparalleled living experience.Don't miss the chance to make this incredible property yours.
Pièces
- TypeNiveauDimensionsPlancher
- Salle à mangerPrincipal19' 11" x 7' 6"Autre
- FoyerPrincipal7' 9.6" x 6' 3.9"Autre
- Salle de bainsPrincipal5' 9.6" x 5' 9.9"Autre
- CuisinePrincipal18' 3" x 14' 9.6"Autre
- SalonPrincipal16' x 14' 6"Autre
- Bureau à domicilePrincipal13' 3.9" x 9' 6.9"Autre
- VestibulePrincipal7' 5" x 12' 9"Autre
- Salle de bainsInférieur10' 11" x 7' 8"Autre
- Salle de bain attenanteInférieur7' 9" x 8' 11"Autre
- Chambre à coucherInférieur17' 6.9" x 10' 3"Autre
- Chambre à coucher principaleInférieur16' 2" x 16'Autre
- Chambre à coucherInférieur16' 2" x 11' 2"Autre
- Chambre à coucherInférieur15' 6" x 11' 3"Autre
- Salle familialeInférieur18' 3" x 14' 8"Autre
- SalonInférieur7' 5" x 10' 3"Autre
- Penderie (Walk-in)Inférieur8' 2" x 8' 11"Autre
Agents de cette inscription
Demandez plus d’infos
Demandez plus d’infos
Emplacement
35 Cityspring Manor NE, Calgary, Alberta, T3N 1Z8 Canada
Autour de cette propriété
En savoir plus au sujet du quartier et des commodités autour de cette résidence.
Demander de l’information sur le quartier
En savoir plus au sujet du quartier et des commodités autour de cette résidence
Demander maintenantCalculatrice de versements hypothécaires
- $
- %$
- %
- Capital et intérêts 0
- Impôt foncier 0
- Frais de copropriété 0

