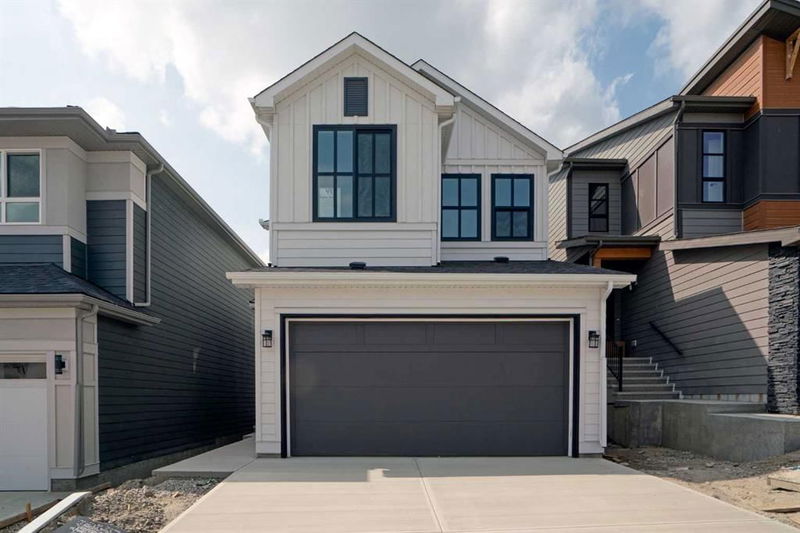Caractéristiques principales
- MLS® #: A2148920
- ID de propriété: SIRC1982178
- Type de propriété: Résidentiel, Maison unifamiliale détachée
- Aire habitable: 2 252,30 pi.ca.
- Construit en: 2024
- Chambre(s) à coucher: 3
- Salle(s) de bain: 2+1
- Stationnement(s): 4
- Inscrit par:
- Royal LePage Benchmark
Description de la propriété
QUICK POSSESSION AVAILABLE! Introducing this stunning brand new home w/ a beautiful farmhouse exterior in the heart of Rockland Park! This is the Clairmont 24 model by award winning builder, Cedarglen Homes. As you step inside, you'll be greeted by sleek interior finishings including luxury vinyl plank flooring, 8’ doors, 9’ knockdown ceilings, and tons of natural light. The heart of this home is undoubtedly the kitchen boasting an oversized island with quartz countertops, a large walk through pantry, gas line to the stove & water line to the fridge. An appliance allowance of $5454 will be provided by the builder so you can choose your dream appliances at the builder’s supplier! The large dining and great room areas adjacent to the kitchen will be perfect for entertaining as the stunning electric fireplace creates an incredible ambiance. The space is filled with natural light from the large sliding patio door & windows along the back of the house. The main floor also has a flex room - the perfect office or kids playroom, 2 pc powder room & mudroom area. Upstairs, the central bonus room becomes the focal point for entertainment & relaxation. The built-in desk area adds a practical touch - great for a study space. The primary suite, located at the back of the house, features a 5-piece ensuite with quartz counters, a soaker tub, large walk-in shower, & a massive walk-in closet. The closet connects to the laundry room for extra convenience and offers linen storage as well. Two additional bedrooms and a full 5pc bathroom bathroom w/ double sinks completes this level. The basement is unfinished, awaiting your creative touch! Other important features include the double attached garage, WEST facing backyard & you’ll receive a landscaping credit of $2500 to ensure your outdoor space is as beautiful as the interior. You will fall in love with the community of Rockland Park and everything it has to offer - walking distance to future HOA facility, 120 acres of parks and green spaces, easy access to the Bow River, & tons of future shops, restaurants and other amenities! Don't miss out on the opportunity to be part of this exceptional community - book your showing today!
Pièces
- TypeNiveauDimensionsPlancher
- EntréePrincipal4' 6.9" x 6' 3.9"Autre
- BoudoirPrincipal8' x 10' 11"Autre
- CuisinePrincipal11' 9.9" x 13' 6"Autre
- Salle à mangerPrincipal8' 5" x 14' 9.6"Autre
- SalonPrincipal12' 8" x 14'Autre
- Garde-mangerPrincipal5' 9.6" x 6' 3"Autre
- VestibulePrincipal6' 5" x 7' 5"Autre
- Chambre à coucherPrincipal11' 9" x 8' 8"Autre
- Chambre à coucherPrincipal8' 11" x 12' 11"Autre
- Pièce bonusPrincipal10' 8" x 13' 2"Autre
- Chambre à coucher principaleInférieur14' 3" x 12' 3"Autre
- Penderie (Walk-in)Inférieur13' 2" x 4' 5"Autre
- Salle de lavageInférieur7' x 5' 3.9"Autre
Agents de cette inscription
Demandez plus d’infos
Demandez plus d’infos
Emplacement
49 Royston Terrace NW, Calgary, Alberta, T3L 2M4 Canada
Autour de cette propriété
En savoir plus au sujet du quartier et des commodités autour de cette résidence.
Demander de l’information sur le quartier
En savoir plus au sujet du quartier et des commodités autour de cette résidence
Demander maintenantCalculatrice de versements hypothécaires
- $
- %$
- %
- Capital et intérêts 0
- Impôt foncier 0
- Frais de copropriété 0

