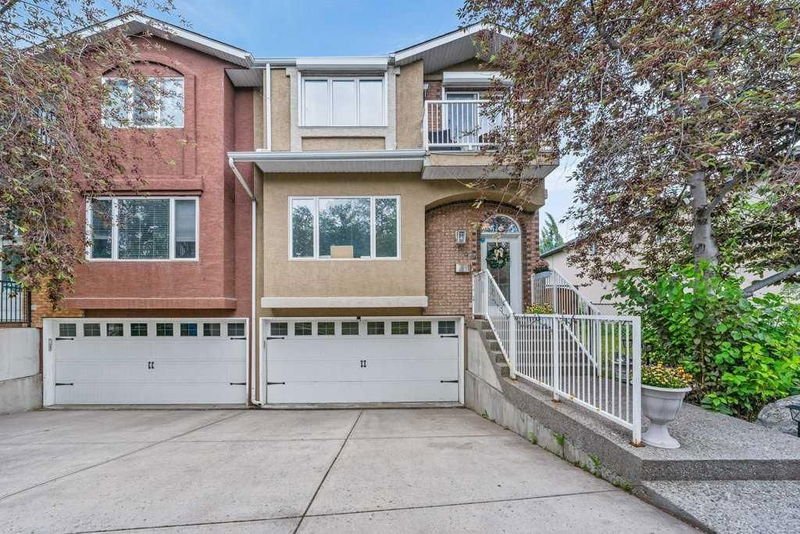Caractéristiques principales
- MLS® #: A2145945
- ID de propriété: SIRC1965849
- Type de propriété: Résidentiel, Autre
- Aire habitable: 2 052,42 pi.ca.
- Construit en: 1999
- Chambre(s) à coucher: 3+1
- Salle(s) de bain: 3+1
- Stationnement(s): 4
- Inscrit par:
- eXp Realty
Description de la propriété
AIRBNB Rental Property. Outdoor lifestyle enthusiasts, consider this fabulous duplex facing the Bow River, close to Kensington shops, restaurants, and downtown. This home features 4 spacious bedrooms, 3.5 bathrooms, LVP flooring, and a separate basement entrance, water fountain in the quiet backyard, ideal for an Airbnb. The open floor plan includes a living and dining room, a central kitchen, a large family room with a corner fireplace, and an eating nook leading to a large private deck and patio. The master bedroom boasts a balcony and an ensuite with a jetted tub. Recent updates include new shingles, a front sidewalk and step renovation, a high-efficiency furnace, a water filtration system, and more. With a front double attached garage and peaceful backyard, this home is perfect for both living and investment. Enjoy walking or biking to downtown, and explore the Bow River pathways right outside your door. Excellent investment potential for both long and short-term rentals. Walk to work downtown, go jogging after work, and enjoy walking the dog along the Bow River pathways—it's all right here for you! Call your favorite realtor today!
Pièces
- TypeNiveauDimensionsPlancher
- Salle de bainsPrincipal4' 8" x 6' 5"Autre
- Salle à mangerPrincipal12' x 13' 6.9"Autre
- Salle familialePrincipal19' 9.9" x 11' 9.6"Autre
- CuisinePrincipal19' 9.9" x 9' 2"Autre
- SalonPrincipal14' 8" x 15' 11"Autre
- Salle de bainsInférieur8' 2" x 6' 6.9"Autre
- Salle de bain attenanteInférieur10' 2" x 9' 8"Autre
- Chambre à coucherInférieur17' 9" x 9' 8"Autre
- Chambre à coucherInférieur13' 2" x 10' 3"Autre
- Chambre à coucher principaleInférieur13' 11" x 20' 3"Autre
- Penderie (Walk-in)Inférieur5' 9.9" x 9' 8"Autre
- Salle de bainsSous-sol5' 3" x 7' 6"Autre
- Salle de lavageSous-sol5' 6" x 5' 9.9"Autre
- Chambre à coucherSous-sol16' 6.9" x 19' 8"Autre
- ServiceSous-sol7' x 5' 9.9"Autre
Agents de cette inscription
Demandez plus d’infos
Demandez plus d’infos
Emplacement
1650 Westmount Boulevard NW, Calgary, Alberta, T2N 3G6 Canada
Autour de cette propriété
En savoir plus au sujet du quartier et des commodités autour de cette résidence.
Demander de l’information sur le quartier
En savoir plus au sujet du quartier et des commodités autour de cette résidence
Demander maintenantCalculatrice de versements hypothécaires
- $
- %$
- %
- Capital et intérêts 0
- Impôt foncier 0
- Frais de copropriété 0

