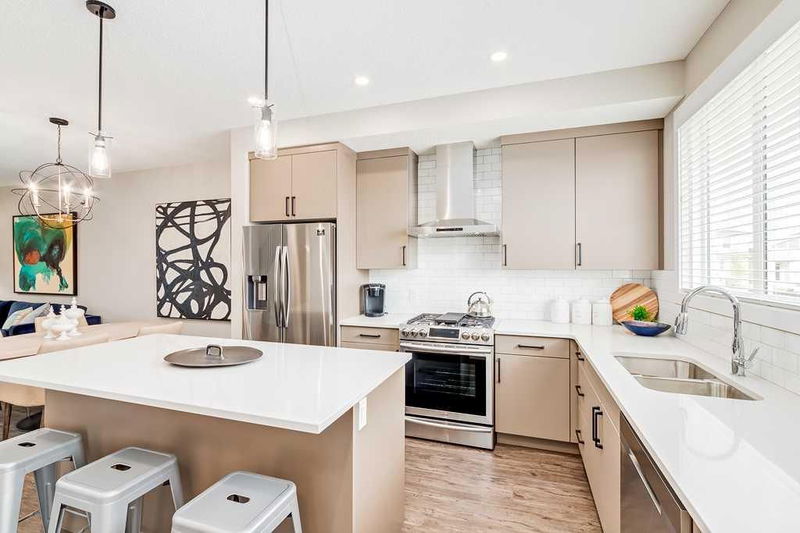Caractéristiques principales
- MLS® #: A2146431
- ID de propriété: SIRC1965632
- Type de propriété: Résidentiel, Maison unifamiliale détachée
- Aire habitable: 1 792 pi.ca.
- Construit en: 2024
- Chambre(s) à coucher: 4
- Salle(s) de bain: 3
- Stationnement(s): 2
- Inscrit par:
- KIC Realty
Description de la propriété
Meet The Fairview by Alliston at Home—a sophisticated floorplan designed for practical family living and investment potential. This beautiful 4-bedroom residence offers a main floor bedroom and a complete 3-piece bathroom, perfect for hosting guests or accommodating family. A welcoming front verandah adds to the home’s inviting character and exterior visual appeal, while inside, the modern kitchen is a family cook’s dream with its chimney hood fan, sleek stainless-steel appliances, and rough-in for a gas range. Washer and dryer are also included for your convenience so you can feel at home right away knowing that all your essentials are taken care of. Enjoy hosting summer evenings in your new backyard - the main level opens to a rear wood deck that is ideal for a BBQ with a gas line already in place!
Considering a future basement development? This level is a blank canvas where your vision can come to life! Placed on a highly desirable sunshine lot, this Fairview’s basement is a sunlit haven with its 9 ft ceilings and deep windows, offering space for two extra legal bedrooms. The side entry ensures that all tenants enjoy privacy and security in their living areas. This property masterfully blends contemporary features with room for future expansion, making it a perfect match for those seeking adaptable and affordable living solutions in a highly desirable community. Photos are representative and are of a previous show home.
Pièces
- TypeNiveauDimensionsPlancher
- Garde-mangerPrincipal0' x 0'Autre
- NidPrincipal10' 5" x 12' 9.9"Autre
- SalonPrincipal12' 9.9" x 12' 9.9"Autre
- Salle de bainsPrincipal0' x 0'Autre
- Chambre à coucherPrincipal10' x 10' 9.6"Autre
- EntréePrincipal0' x 0'Autre
- Penderie (Walk-in)Inférieur0' x 0'Autre
- Chambre à coucher principaleInférieur12' 3.9" x 11'Autre
- Salle de bain attenanteInférieur0' x 0'Autre
- LoftInférieur10' x 12' 11"Autre
- Salle de bainsInférieur0' x 0'Autre
- Chambre à coucherInférieur10' x 9' 3.9"Autre
- Chambre à coucherInférieur10' x 9' 3.9"Autre
- Salle de lavageInférieur0' x 0'Autre
Agents de cette inscription
Demandez plus d’infos
Demandez plus d’infos
Emplacement
259 Cornerbrook Road NE, Calgary, Alberta, T3M2E8 Canada
Autour de cette propriété
En savoir plus au sujet du quartier et des commodités autour de cette résidence.
Demander de l’information sur le quartier
En savoir plus au sujet du quartier et des commodités autour de cette résidence
Demander maintenantCalculatrice de versements hypothécaires
- $
- %$
- %
- Capital et intérêts 0
- Impôt foncier 0
- Frais de copropriété 0

