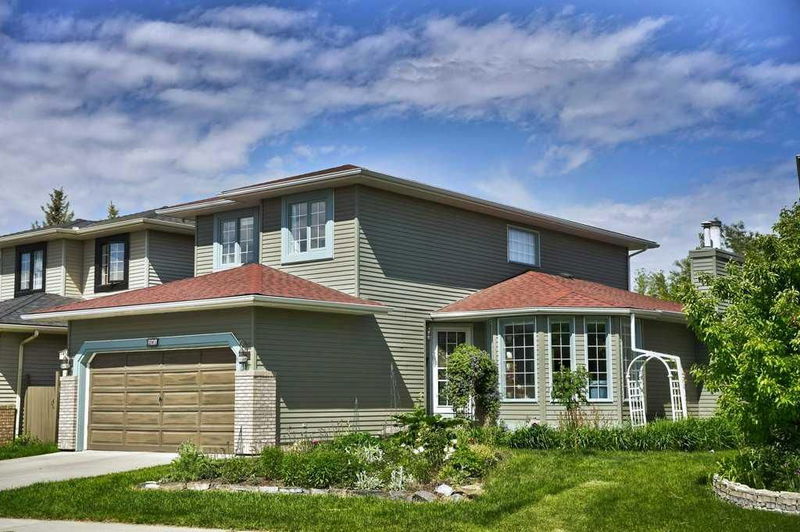Caractéristiques principales
- MLS® #: A2140187
- ID de propriété: SIRC1963965
- Type de propriété: Résidentiel, Maison
- Aire habitable: 1 767,08 pi.ca.
- Construit en: 1991
- Chambre(s) à coucher: 3+1
- Salle(s) de bain: 2+1
- Stationnement(s): 2
- Inscrit par:
- RE/MAX First
Description de la propriété
Welcome to this beautifully updated home located on a quiet street walking distance to the Bow River pathway system and Carbon Park. As you enter the home you are greeted by vinyl plank flooring that spans the entire home (main, upper and lower level). The front of the home has a beautiful bay window that creates a sense of spaciousness while also providing a cozy nook with an abundance of natural light for relaxation. The open concept family room has a wood burning fireplace which is a perfect place for gathering on a chilly winter night. It adds warmth and ambiance to the space while also serving as a focal point for relaxation and conversation. Walking into the updated kitchen, you're greeted by a modern yet timeless aesthetic, a new island with additional storage, walk-in pantry, stainless steel appliances, and a subway-tiled backsplash. The granite countertops provide not only a luxurious look but also durability and easy maintenance, perfect for withstanding the demands of a busy kitchen. Head upstairs to the spacious primary suite with a walk-in closet offering ample storage space, keeping your belongings organized and easily accessible. As you step into the beautifully updated 3-piece ensuite, you're enveloped in a sense of tranquility. The spare 4-piece bathroom has been completely remodeled with a modern custom mosaic tile feature in the shower and granite vanity. Two spacious spare bedrooms complete the upper level. Heading down to the basement, you're met with an amazing entertainment area that's perfect for watching your favorite sports on game night. The basement is designed with comfort and entertainment in mind, creating a space where you can kick back and enjoy the excitement of the game with friends and family. The addition of a large 4th bedroom with an egress window in the basement is a fantastic feature for hosting guests. It provides a comfortable and private space for visitors to stay. The beautifully landscaped backyard offers a serene retreat right outside your door. Relax on your large deck and enjoy the mature trees that not only add natural beauty to the space but also provide a sense of privacy and seclusion, creating a peaceful oasis. All popcorn ceilings have been removed, hot water tank replaced in 2020, roof 2016, fence freshly painted.
Pièces
- TypeNiveauDimensionsPlancher
- Salle de bainsPrincipal5' 3.9" x 5' 6"Autre
- Salle à mangerPrincipal10' 8" x 14' 11"Autre
- CuisinePrincipal14' 5" x 14'Autre
- Salle de lavagePrincipal7' 6" x 5' 6"Autre
- SalonPrincipal12' 6.9" x 15' 9.6"Autre
- VestibulePrincipal9' x 8' 3.9"Autre
- Coin repasPrincipal9' 9.6" x 12' 6"Autre
- Salle de bain attenante2ième étage9' 6" x 5' 6"Autre
- Salle de bains2ième étage5' x 9' 3"Autre
- Chambre à coucher2ième étage12' x 8' 6.9"Autre
- Chambre à coucher2ième étage13' 9.9" x 9' 3"Autre
- Chambre à coucher principale2ième étage12' 8" x 12'Autre
- Chambre à coucherSous-sol12' 9.6" x 12' 3"Autre
- Salle de jeuxSous-sol15' 6" x 28'Autre
- RangementSous-sol6' 9" x 4' 3"Autre
Agents de cette inscription
Demandez plus d’infos
Demandez plus d’infos
Emplacement
201 Riverwood Close SE, Calgary, Alberta, T2C 3Z6 Canada
Autour de cette propriété
En savoir plus au sujet du quartier et des commodités autour de cette résidence.
Demander de l’information sur le quartier
En savoir plus au sujet du quartier et des commodités autour de cette résidence
Demander maintenantCalculatrice de versements hypothécaires
- $
- %$
- %
- Capital et intérêts 0
- Impôt foncier 0
- Frais de copropriété 0

