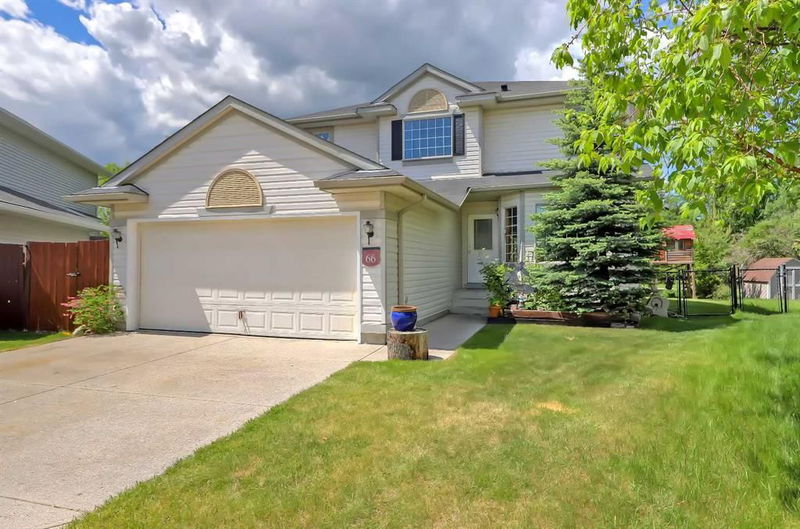Caractéristiques principales
- MLS® #: A2144785
- ID de propriété: SIRC1963927
- Type de propriété: Résidentiel, Maison
- Aire habitable: 2 031,46 pi.ca.
- Construit en: 1997
- Chambre(s) à coucher: 4
- Salle(s) de bain: 3+1
- Stationnement(s): 4
- Inscrit par:
- RE/MAX House of Real Estate
Description de la propriété
*VISIT MULTIMEDIA LINK FOR FULL DETAILS & FLOORPLANS!* Welcome to this fantastic 5-bed detached family home on a MASSIVE 6,000+ SQ FT PIE LOT in a quiet cul-de-sac in Tuscany. It boasts a HUGE WEST-FACING BACKYARD that backs onto green space and walking paths leading to the picturesque ravine. The large entryway features high ceilings and seamlessly leads into the spacious, bright front dining room w/ a bay window. A well-appointed kitchen includes all the essential appliances, a corner pantry, a central island w/ a granite countertop and bar seating, and a dual-basin sink w/ a backyard view. Adjacent is a cozy breakfast nook w/ easy access to the rear deck and backyard. The living room features a gas fireplace surrounded by rustic stone tile and built-ins and a large window that fills the space w/ natural light. Completing the main floor is a sizeable main-floor office, which can easily be converted into a bedroom, a convenient 2pc powder room, and a laundry room that doubles as a mudroom w/ access to the attached double garage. Upstairs, an expansive primary bedroom has ample room for full-sized furniture, abundant natural light from a large window, and a 4pc ensuite w/ a jetted soaker tub, a stand-up shower, and a walk-in closet. Two generously sized bedrooms w/ walk-in closets and large windows, along w/ a main 4pc bathroom, complete the upper floor. Downstairs, a fully developed basement offers a versatile living area, an additional bedroom, a storage room, and a full 3pc bathroom, providing ample space for guests or a growing family. Outside, the large deck off the kitchen extends the living space outdoors, perfect for entertaining. The massive pie-shaped backyard is 50% larger than most lots in the area and backs directly onto walking pathways that connect to an extensive pathway system. Tuscany is an ideal family community with several schools offering public, French immersion, and Catholic education options. Nearby shopping includes Crowfoot Crossing, featuring numerous retail options and restaurants such as The Cactus Club, The Keg, and Joey Crowfoot. The Tuscany Club, green spaces, pathways, and the nearby Tuscany CTrain station enhance this community's convenience and quality of life. Additionally, proximity to Stoney Trail Ring Road makes it easy to get around Calgary and provides quick access to the mountains for weekend getaways.
Pièces
- TypeNiveauDimensionsPlancher
- SalonPrincipal12' 11" x 16'Autre
- Coin repasPrincipal14' 11" x 16' 9"Autre
- Salle à mangerPrincipal12' 6" x 19' 11"Autre
- Chambre à coucherPrincipal8' 11" x 10' 6.9"Autre
- Salle de lavagePrincipal5' 11" x 7' 5"Autre
- Chambre à coucher principale2ième étage16' 5" x 17' 11"Autre
- Chambre à coucher2ième étage10' 6" x 11' 11"Autre
- Chambre à coucher2ième étage10' 6.9" x 11' 11"Autre
- Salle de jeuxSous-sol12' 3.9" x 14' 6"Autre
- Salle familialeSous-sol13' 9.6" x 15' 9.9"Autre
- BoudoirSous-sol12' 2" x 12' 9.9"Autre
Agents de cette inscription
Demandez plus d’infos
Demandez plus d’infos
Emplacement
66 Tuscany Hills Point NW, Calgary, Alberta, T3L 2C7 Canada
Autour de cette propriété
En savoir plus au sujet du quartier et des commodités autour de cette résidence.
Demander de l’information sur le quartier
En savoir plus au sujet du quartier et des commodités autour de cette résidence
Demander maintenantCalculatrice de versements hypothécaires
- $
- %$
- %
- Capital et intérêts 0
- Impôt foncier 0
- Frais de copropriété 0

