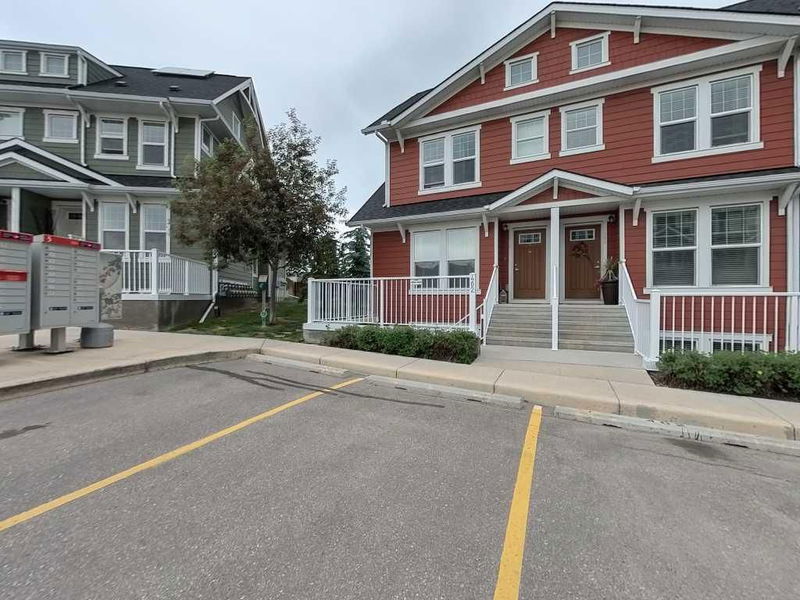Caractéristiques principales
- MLS® #: A2146606
- ID de propriété: SIRC1963907
- Type de propriété: Résidentiel, Condo
- Aire habitable: 1 353,03 pi.ca.
- Construit en: 2016
- Chambre(s) à coucher: 2
- Salle(s) de bain: 2
- Stationnement(s): 1
- Inscrit par:
- 2% Realty
Description de la propriété
Discover the perfect blend of comfort and convenience with this stunning single-story townhouse. Featuring 2 spacious bedrooms, 2 modern bathrooms, and the rare advantage of 2 visitor parking stalls right next to your dedicated spot, this home is a gem. The sunken front patio offers a warm welcome for guests and a private retreat for your summer grill nights.
Step inside to an open-concept layout that seamlessly flows through the living area, kitchen, and dining spaces. The galley-style kitchen is a chef’s dream with stainless steel appliances, full-height cabinetry, and quartz countertops. There's a large dining area with room for full size dining table and furniture. There’s no shortage of room for your beautiful furniture and decor pieces.
The primary bedroom is impressively large, easily accommodating a king bed with nightstands and multiple dressers. Or keep it minimalist with a larg walk-in closet that houses your wardrobe. Enjoy private access to your own 4-piece ensuite bathroom. The second bedroom is equally generous, with bright windows and feature wall it could also be perfect for a home office or guest room.
This like-new townhouse offers a low-maintenance lifestyle with luxury vinyl plank flooring, a stacked washer and dryer set, and the huge private patio with built in gas bbq line. Relax when the outside temperature drops you have an energy efficient and cozy in-floor heating system with a heat recovery ventilation system so you can be comfortable and energy efficient.
Nestled within the Zen in Cranston complex, enjoy the nearby amenities: You can walk to grocery stores, schools, parks, and walking paths along the ridge! Pets are welcome: there is even a summer time dog wash station! The Community Centre offers tennis and pickle ball courts, kiddie pool, gym for sports, rec centre rentals all for a small annual HOA fee. The largest YMCA in Canada might be your new hangout and fitness centre.
The condo takes care of snow removal and landscaping, making life easier.
The location is fantastic, with quick access to Deerfoot and Stoney Trail, and just minutes to a bus stop that takes you to the C-Train station or the downtown express route. You’re steps away from parks, including Fish Creek Park and the Bow River pathway, and a short walk to South Health Campus. Nearby shopping includes Cranston Market & Seton Market.
This maintenance-free townhome in the heart of Cranston is perfect for first-time homebuyers, downsizers, or investors. Don’t miss out on this incredible opportunity!
Pièces
- TypeNiveauDimensionsPlancher
- EntréePrincipal3' 9" x 4' 5"Autre
- SalonPrincipal13' 5" x 17' 8"Autre
- Cuisine avec coin repasPrincipal12' 6" x 12' 9"Autre
- Salle à mangerPrincipal14' 6" x 13' 3.9"Autre
- Chambre à coucher principalePrincipal16' 3" x 13' 9.6"Autre
- Penderie (Walk-in)Principal5' 9.6" x 6' 3"Autre
- Salle de bain attenantePrincipal8' 9.6" x 4' 11"Autre
- Hall d’entrée/VestibulePrincipal8' 2" x 3' 11"Autre
- Salle de lavagePrincipal3' 3.9" x 3' 6"Autre
- Salle de bainsPrincipal8' x 4' 11"Autre
- Chambre à coucherPrincipal13' 6" x 11' 8"Autre
- ServicePrincipal7' 9.9" x 6' 8"Autre
Agents de cette inscription
Demandez plus d’infos
Demandez plus d’infos
Emplacement
402 Cranford Mews SE, Calgary, Alberta, T3M 2P1 Canada
Autour de cette propriété
En savoir plus au sujet du quartier et des commodités autour de cette résidence.
Demander de l’information sur le quartier
En savoir plus au sujet du quartier et des commodités autour de cette résidence
Demander maintenantCalculatrice de versements hypothécaires
- $
- %$
- %
- Capital et intérêts 0
- Impôt foncier 0
- Frais de copropriété 0

