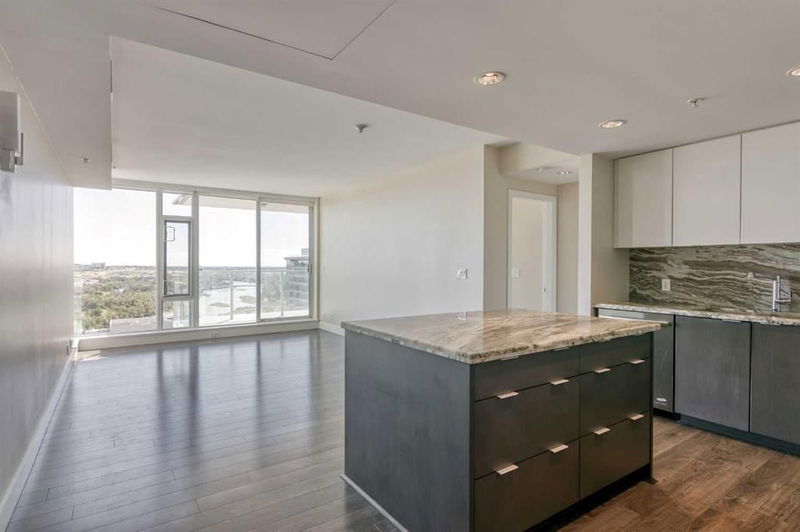Caractéristiques principales
- MLS® #: A2146546
- ID de propriété: SIRC1963888
- Type de propriété: Résidentiel, Condo
- Aire habitable: 890 pi.ca.
- Construit en: 2016
- Chambre(s) à coucher: 2
- Salle(s) de bain: 2
- Stationnement(s): 1
- Inscrit par:
- Jessica Chan Real Estate & Management Inc.
Description de la propriété
*** PRICE REDUCED *** WOW! What a beautiful view of the Bow River. Can't get better to enjoy this close to 900 square feet 2 bedroom condo unit on the 25th floor, with an unobstructed view out to the East and the spectacular view of the Bow River under $480,000! The open floor plan seamlessly integrates the Living, Dining, and Kitchen areas. The East-facing Living room features a large window reaching ceiling height, leading to a generously sized Balcony (19’ x 7’6”) overlooking the Bow River and city skyline. The Kitchen is equipped with all JennAir stainless steel appliances, including a gas stove, Granite countertops with an eating bar, a granite backsplash, and white cabinets with soft closing. The Master Bedroom showcases a large window with picturesque Bow River views, a walk-thru closet with organizers, and a luxurious 5 pc Ensuite Bathroom (double vanity, soaker tub, granite counters). A second Bedroom also features a full-height window, with an adjacent full Bath boasting granite countertops. In-suite Laundry completes the unit. Residents of this building enjoy access to amenities including a multi-purpose room with kitchen, gym, sauna, steam room, outdoor patio with BBQ area, and fire pit. A concierge in the front lobby provides added security and assists with package deliveries. The condo includes one assigned parking stall and one storage locker. Located within walking distance to Riverfront Pathways, Princess Island Park, YMCA, and numerous dining options, this condo offers convenience and urban living at its finest. Walking distance to shopping and C-train. Don’t miss out on this fantastic opportunity in the heart of downtown!
Pièces
- TypeNiveauDimensionsPlancher
- SalonPrincipal12' x 14'Autre
- CuisinePrincipal9' 9.6" x 10' 2"Autre
- Chambre à coucher principalePrincipal11' 9.6" x 11' 5"Autre
- Chambre à coucherPrincipal9' 6" x 9' 9.9"Autre
- Salle de lavagePrincipal3' x 5' 9"Autre
- Salle de bain attenantePrincipal0' x 0'Autre
- Salle de bainsPrincipal0' x 0'Autre
Agents de cette inscription
Demandez plus d’infos
Demandez plus d’infos
Emplacement
510 6 Avenue SE #2504, Calgary, Alberta, T2G 1L7 Canada
Autour de cette propriété
En savoir plus au sujet du quartier et des commodités autour de cette résidence.
Demander de l’information sur le quartier
En savoir plus au sujet du quartier et des commodités autour de cette résidence
Demander maintenantCalculatrice de versements hypothécaires
- $
- %$
- %
- Capital et intérêts 0
- Impôt foncier 0
- Frais de copropriété 0

