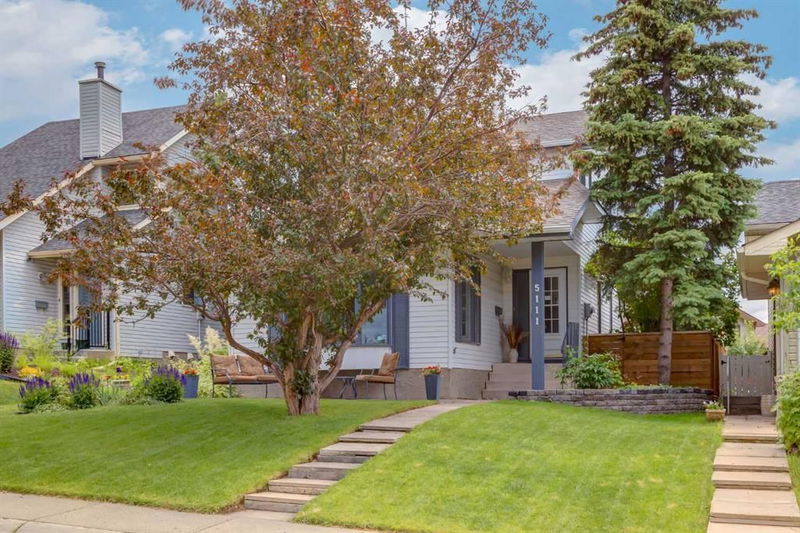Caractéristiques principales
- MLS® #: A2146697
- ID de propriété: SIRC1963886
- Type de propriété: Résidentiel, Maison
- Aire habitable: 1 402 pi.ca.
- Construit en: 1979
- Chambre(s) à coucher: 3+1
- Salle(s) de bain: 3+1
- Stationnement(s): 1
- Inscrit par:
- RE/MAX First
Description de la propriété
*Open House Sunday 12:30-2pm* Perched on a quiet street in the beautiful community of Glenbrook, this beautifully maintained four bedroom home has been tastefully updated throughout, and comes complete with beautiful landscaping, a high efficiency furnace, two-tired deck, an oversized garage with additional storage, and more. Located just steps from a playground, off-leash dog park, shopping, and highly coveted public and catholic schools, this home is incredibly situated. The front is dripping with curb appeal with a beautifully landscaped yard and the intricate paver stone patio provides a wonderful sitting space. As you enter the home, you are greeted by a spacious foyer with space for bench seating. The living room showcases soaring vaulted ceilings, large bay windows providing tons of natural light, and a beautiful brick surround wood burning fireplace with mantle. The kitchen has been beautifully renovated and boasts white cabinetry, a subway tile backsplash, gorgeous quartz countertops with bar seating, a large pantry and stainless-steel appliances. This stunning kitchen has tons of storage and prep space for even the most skilled chefs. The kitchen opens to your spacious dining room with room to entertain family and friends. For smaller gatherings, a breakfast nook can be found at the other end of the kitchen, which is bright and cheerful with two large windows. The main floor is completed with an updated powder room. From the kitchen area, step outside into your south facing backyard oasis to relax and enjoy the sunshine. The backyard has been completely reimagined and comes complete with a beautiful two-tier deck, deck tiles, a hot tub, newer aluminum railings, and newer fencing with exquisite metal detailing. This low maintenance sanctuary provides the perfect private retreat. Upstairs features your large primary bedroom with room for king furniture and a 4 piece ensuite bathroom. The upstairs is completed with two additional bedrooms, and a renovated 3 piece bathroom with a beautiful stand up shower and floor to ceiling tile. The basement features a large family room with kitchenette, a huge fourth bedroom, a storage room, and a spacious four-piece bathroom. The oversized garage also features a sprawling storage area, which extends under the deck, leaving you with no shortage of space for your things. This exceptional home comes loaded with upgrades including a high efficiency furnace, new Electrolux washer and dryer, hot tub, kitchen and bathroom updates, and stunning landscaping. Glenbrook provides easy walking access to multiple schooling options including Public, Montessori, French immersion, and Spanish bilingual. Enjoy access to all amenities and a quick commute downtown in this wonderful inner-city home.
Pièces
- TypeNiveauDimensionsPlancher
- CuisinePrincipal10' 8" x 11' 2"Autre
- Coin repasPrincipal7' x 7'Autre
- SalonPrincipal14' x 15'Autre
- Salle à mangerPrincipal6' 8" x 11' 3.9"Autre
- Salle de bainsPrincipal4' 11" x 5' 6"Autre
- Chambre à coucher principaleInférieur11' 6" x 12'Autre
- Salle de bain attenanteInférieur5' 6" x 9'Autre
- Chambre à coucherInférieur9' x 9'Autre
- Chambre à coucherInférieur9' x 9'Autre
- Salle de bainsInférieur4' 11" x 7' 11"Autre
- Salle de jeuxSous-sol11' 3.9" x 16' 11"Autre
- CuisineSous-sol7' x 7' 8"Autre
- Chambre à coucherSous-sol12' 8" x 13' 8"Autre
- Salle de bainsSous-sol4' 9.9" x 7' 9"Autre
- ServiceSous-sol8' 6.9" x 10' 3.9"Autre
- RangementSous-sol7' 2" x 7' 6"Autre
- FoyerPrincipal4' 11" x 6' 5"Autre
Agents de cette inscription
Demandez plus d’infos
Demandez plus d’infos
Emplacement
5111 32 Avenue SW, Calgary, Alberta, T3E 6R9 Canada
Autour de cette propriété
En savoir plus au sujet du quartier et des commodités autour de cette résidence.
Demander de l’information sur le quartier
En savoir plus au sujet du quartier et des commodités autour de cette résidence
Demander maintenantCalculatrice de versements hypothécaires
- $
- %$
- %
- Capital et intérêts 0
- Impôt foncier 0
- Frais de copropriété 0

