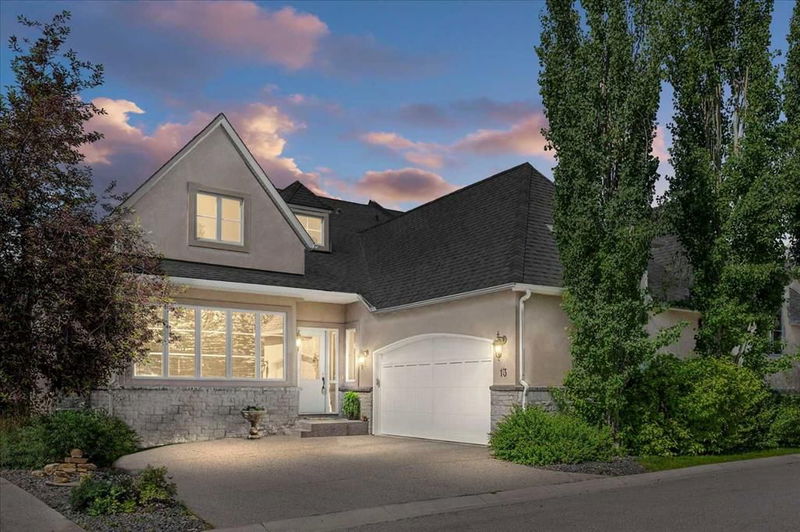Caractéristiques principales
- MLS® #: A2144694
- ID de propriété: SIRC1963864
- Type de propriété: Résidentiel, Condo
- Aire habitable: 3 303 pi.ca.
- Construit en: 2007
- Chambre(s) à coucher: 2+1
- Salle(s) de bain: 4
- Stationnement(s): 4
- Inscrit par:
- RE/MAX Real Estate (Mountain View)
Description de la propriété
Welcome to this stunning 2-storey end unit townhouse with a Main floor Master bedroom, walkout basement, nestled against a backdrop of lush greenspace in the desirable Strathcona Park. Enjoy the security of a gated community. As you enter the main floor, you'll be greeted by the timeless elegance of herringbone flooring that seamlessly flows throughout the space.
The main floor boasts a grandeur that is accentuated by vaulted ceilings, especially as you ascend the spiral staircase. The living room is a showstopper with its double-sided fireplace, creating a cozy ambience that extends into the formal dining room. The chef's kitchen is a culinary masterpiece, featuring double wall ovens, a brand new gas range stovetop, granite countertops, a convenient coffee bar with a mini-fridge, and ample glass-faced cupboards that showcase both style and functionality.
The main floor is also home to the primary bedroom, providing a luxurious retreat with a 5-piece ensuite complete with two vanities, a tiled stand-up shower, a soaker tub, and a walk-in closet boasting built-in shelving. Additionally, a den and a well-appointed laundry room contribute to the main floor's practicality.
Upstairs, another bedroom with a 4-piece bathroom and a bonus room await, providing flexibility and comfort for your lifestyle. The fully finished walkout basement is a haven for entertainment, featuring in-floor heating, a massive rec room, a large wet bar with seating, a computer room, and a spacious third bedroom.
Enjoy the picturesque views of the Southwest greenspace from the wrap-around deck and lower covered deck. Both decks come equipped with gas hookups, making them ideal for year-round enjoyment. The double garage, complete with in-floor heating, ensures your vehicles are well taken care of.
This home also boasts modern conveniences, including updated hardware in the kitchen and all bathrooms, an updated hot water tank for on-demand hot water and a new water heating unit. Additional features include a water softener, central air conditioning, and central vacuum. With its amazing Strathcona Park location, you'll find yourself within walking distance to schools, parks, and tennis courts, as well as enjoying easy access to Bow Trail and 17th Avenue SW. This property is a perfect blend of luxury, functionality, and an unbeatable location.
Pièces
- TypeNiveauDimensionsPlancher
- SalonPrincipal17' 3" x 18' 6"Autre
- CuisinePrincipal14' 3.9" x 15' 3.9"Autre
- Coin repasPrincipal10' 9" x 12' 11"Autre
- Salle à mangerPrincipal9' 9.9" x 11' 3"Autre
- Chambre à coucher principalePrincipal19' x 14' 5"Autre
- Penderie (Walk-in)Principal6' 5" x 14' 3"Autre
- Salle de lavagePrincipal6' 5" x 8' 6.9"Autre
- VestibulePrincipal6' 5" x 10' 9"Autre
- Chambre à coucherInférieur15' 2" x 21' 3.9"Autre
- Pièce bonusInférieur13' 8" x 26' 5"Autre
- Salle familialeSous-sol17' 6.9" x 18' 8"Autre
- Salle de sportSous-sol9' 9.9" x 12' 2"Autre
- Chambre à coucherSous-sol14' 8" x 21' 3.9"Autre
Agents de cette inscription
Demandez plus d’infos
Demandez plus d’infos
Emplacement
1359 69 Street SW #13, Calgary, Alberta, T3H 3W8 Canada
Autour de cette propriété
En savoir plus au sujet du quartier et des commodités autour de cette résidence.
Demander de l’information sur le quartier
En savoir plus au sujet du quartier et des commodités autour de cette résidence
Demander maintenantCalculatrice de versements hypothécaires
- $
- %$
- %
- Capital et intérêts 0
- Impôt foncier 0
- Frais de copropriété 0

