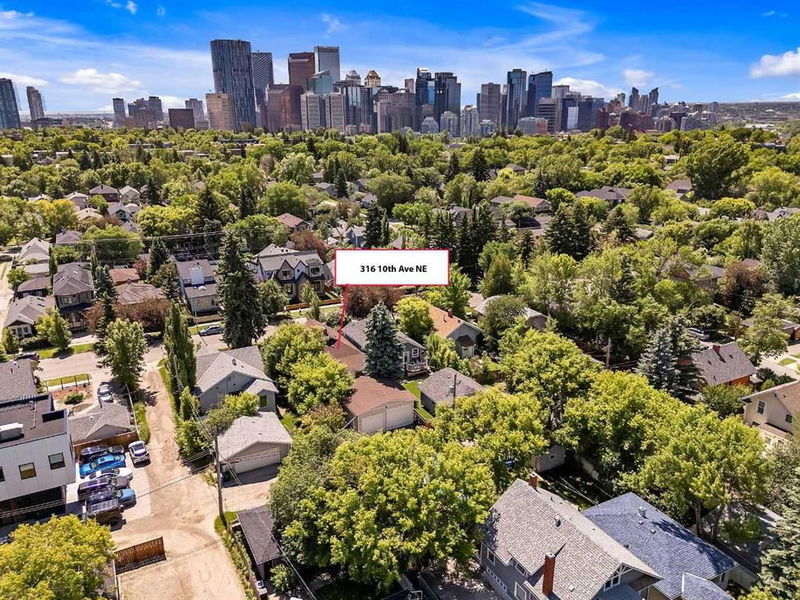Caractéristiques principales
- MLS® #: A2146675
- ID de propriété: SIRC1963836
- Type de propriété: Résidentiel, Maison
- Aire habitable: 1 091,35 pi.ca.
- Construit en: 1918
- Chambre(s) à coucher: 2+1
- Salle(s) de bain: 2
- Stationnement(s): 3
- Inscrit par:
- Real Broker
Description de la propriété
***OPEN HOUSE SAT July 6th + SUN July 7th both days from 1:30-3:00pm*** Investor Alert! Spacious bungalow with a LEGAL basement suite nestled in the heart of on of Calgary's most sought after inner-city communities - Crescent Heights.
Situated on a generous inner-city lot, this property boasts the perfect blend of tranquility and convenience. Enjoy the serenity of a quiet, tree-lined street while being just moments away from the vibrant shops and restaurants along Edmonton Trail. The upcoming 9 Avenue N green line c-train station is slated for construction only a few blocks away which will provide greater accessibility without compromising the peaceful residential atmosphere.
The main level, spanning nearly 1,100 sq ft, has been thoughtfully updated and meticulously maintained. It features two comfortable bedrooms, a full bathroom, and an expansive living area that flows seamlessly into a dining space with built-in display shelving. The well-appointed kitchen and convenient laundry area offer direct access to a private, tree-shaded backyard – perfect for outdoor relaxation or entertaining, complete with a covered concrete patio for rainy days.
Downstairs, the legal 1-bedroom suite presents an excellent opportunity for additional income or multi-generational living. Bright and spacious, it includes a walk-through closet, full bathroom, and dedicated laundry facilities. Privacy is assured with noise-cancelling insulation and resilient channel between floors, ensuring a peaceful coexistence for all occupants.
Adding to this property's appeal is an oversized double garage, cleverly partitioned with dual doors, allowing for separate rental possibilities. This feature provides flexibility for various parking or storage needs. There is also an additional parking pad beside the garage ensuring ample room for everyone's vehicles.
Whether you're an savvy investor looking for a prime holding property with future potential or a professional couple seeking an inner-city lifestyle with mortgage-offsetting potential, this Crescent Heights gem offers the perfect blend of comfort, convenience, and opportunity. Basement Suite is Legal and Registered by the City 316R 10 AV NE (Legal Suite Sticker Number 3321) Currently zoned RC-2 and itemized in the city blanket rezoning strategy to Residential – Grade-Oriented Infill (R-CG) District which would allow for a semi-detached infill, 4plex, townhouse or rowhouse development with a density up to 75 units/hectare and only requiring 0.5 stalls/unit + 0.5 stalls/suite.
Pièces
- TypeNiveauDimensionsPlancher
- Salle de bainsPrincipal7' 11" x 5' 5"Autre
- Chambre à coucherPrincipal10' 11" x 10' 6.9"Autre
- Salle à mangerPrincipal12' 8" x 12'Autre
- CuisinePrincipal11' 6.9" x 10' 5"Autre
- Salle de lavagePrincipal5' 9.9" x 9' 6"Autre
- SalonPrincipal11' 6" x 10' 11"Autre
- VestibulePrincipal7' x 5' 9.6"Autre
- Chambre à coucher principalePrincipal11' x 10' 8"Autre
- Solarium/VerrièrePrincipal12' 5" x 8' 8"Autre
- Salle de bainsAutre5' 9" x 11' 9"Autre
- Chambre à coucherAutre10' 6.9" x 13' 9"Autre
- Salle familialeAutre12' 9.9" x 12' 6.9"Autre
- CuisineAutre8' 11" x 11' 5"Autre
- RangementAutre5' 3.9" x 2' 11"Autre
- ServiceAutre4' 11" x 8'Autre
Agents de cette inscription
Demandez plus d’infos
Demandez plus d’infos
Emplacement
316 10 Avenue NE, Calgary, Alberta, T2E 0X2 Canada
Autour de cette propriété
En savoir plus au sujet du quartier et des commodités autour de cette résidence.
Demander de l’information sur le quartier
En savoir plus au sujet du quartier et des commodités autour de cette résidence
Demander maintenantCalculatrice de versements hypothécaires
- $
- %$
- %
- Capital et intérêts 0
- Impôt foncier 0
- Frais de copropriété 0

