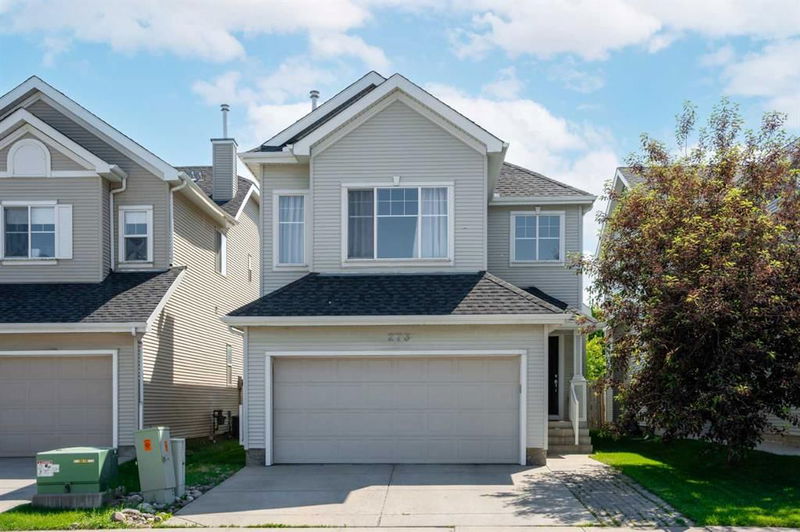Caractéristiques principales
- MLS® #: A2146878
- ID de propriété: SIRC1963820
- Type de propriété: Résidentiel, Maison
- Aire habitable: 1 706 pi.ca.
- Construit en: 2006
- Chambre(s) à coucher: 3+1
- Salle(s) de bain: 3+1
- Stationnement(s): 4
- Inscrit par:
- RE/MAX First
Description de la propriété
**RENOVATED KITCHEN & BATHROOMS** OPEN HOUSE NEXT SUNDAY JULY 14TH 2-4PM
Discover luxury and comfort in this beautifully maintained 4-bedroom, 3½-bathroom home, featuring professionally renovated kitchen and bathrooms (2022). Located in desirable Cougar Ridge, this home offers easy access to parks and pathways, nearby schools, amenities, and the new Stoney Trail expansion, making life simpler and more convenient.
An extended driveway and inviting front entry welcome you home. The main floor showcases stunning hardwood flooring and new carpet throughout. The grand, lofted entryway and open floorplan create a warm and welcoming atmosphere, highlighted by a cozy gas fireplace.
The spectacular island kitchen boasts quality quartz countertops, recessed lighting, stainless-steel appliances (2024 Refrigerator), and a corner walk-through pantry with ample storage. Fresh hexagon tiles add a stylish touch.
Upstairs, the oversized bonus room and extended hallway lead to the second and third bedrooms and a 4-piece bathroom. The elegant primary bedroom is spacious enough for a king bed and features a gorgeous 4-piece ensuite with a deep soaker tub, stall shower, quartz countertops, and an undermount sink. The basement includes another full bathroom, an additional bedroom, and a versatile space perfect for exercise or flex activities.
The mudroom with washer and dryer leads to the double garage. The backyard is ideal for summer BBQs and gatherings, creating a perfect setting for making lasting memories.
This home exudes pride of ownership, ready to be passed on to you. Imagine your family living here, surrounded by other families who share the same quality of life in West Calgary. Close to top-rated SW schools like Calgary Waldorf, The Edge, Webber & Calgary Academy , Calgary French & International school as well as fantastic restaurants, shopping, and more. Plus, excellent access to the mountains via the new Stoney Trail ring road.
Welcome home. Call your real estate agent today to book a showing and experience the wonderful life that awaits you here :)
Pièces
- TypeNiveauDimensionsPlancher
- FoyerPrincipal5' x 12'Autre
- SalonPrincipal11' 5" x 16' 3"Autre
- Cuisine avec coin repasPrincipal10' 11" x 11' 9.6"Autre
- Garde-mangerPrincipal3' 11" x 5' 11"Autre
- Salle à mangerPrincipal7' 11" x 11' 5"Autre
- VestibulePrincipal2' 11" x 5' 8"Autre
- Salle de lavagePrincipal5' 5" x 6' 11"Autre
- Salle de bainsPrincipal4' 11" x 5' 11"Autre
- Pièce bonusInférieur10' 11" x 14' 3"Autre
- Chambre à coucher principaleInférieur11' 11" x 12' 2"Autre
- Penderie (Walk-in)Inférieur4' x 6'Autre
- Salle de bain attenanteInférieur8' 8" x 10' 3.9"Autre
- Chambre à coucherInférieur10' 6" x 11' 3.9"Autre
- Chambre à coucherInférieur9' x 10' 5"Autre
- Salle de bainsInférieur6' 9" x 7' 9"Autre
- Salle de jeuxSous-sol13' 9" x 15' 9"Autre
- Chambre à coucherSous-sol10' 9.9" x 10' 11"Autre
- Salle de bainsSous-sol4' 11" x 7' 6.9"Autre
- ServiceSous-sol9' 11" x 13' 11"Autre
- RangementSous-sol4' x 8'Autre
Agents de cette inscription
Demandez plus d’infos
Demandez plus d’infos
Emplacement
273 Cougartown Circle SW, Calgary, Alberta, T3H 0A2 Canada
Autour de cette propriété
En savoir plus au sujet du quartier et des commodités autour de cette résidence.
Demander de l’information sur le quartier
En savoir plus au sujet du quartier et des commodités autour de cette résidence
Demander maintenantCalculatrice de versements hypothécaires
- $
- %$
- %
- Capital et intérêts 0
- Impôt foncier 0
- Frais de copropriété 0

