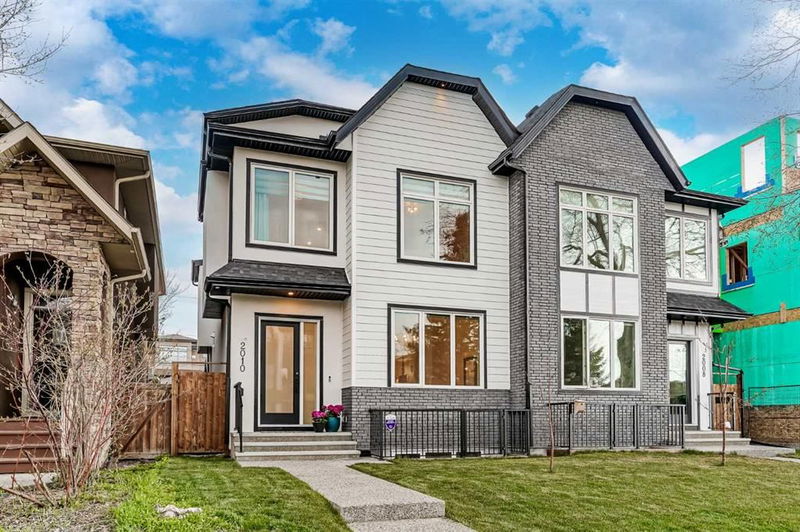Caractéristiques principales
- MLS® #: A2146626
- ID de propriété: SIRC1963774
- Type de propriété: Résidentiel, Autre
- Aire habitable: 2 463 pi.ca.
- Construit en: 2022
- Chambre(s) à coucher: 4+1
- Salle(s) de bain: 4+1
- Stationnement(s): 2
- Inscrit par:
- eXp Realty
Description de la propriété
Indulge in the pinnacle of urban luxury living with this stunning three-story masterpiece featuring a rooftop retreat, meticulously crafted by the esteemed inner-city builder Chandan Homes. Embrace the essence of Altadore's prime location, granting effortless access to Crowchild and 50 Ave SW. Boasting contemporary allure, this home showcases a wealth of upscale upgrades, from the captivating brick siding to the sleek exposed aggregate walkway. Inside, revel in the refined details, including upgraded flat-painted ceilings, built-in speakers, and 8-foot interior doors, all complemented by wide-plank engineered hardwood flooring throughout the main and upper levels. Prepare to be captivated by the pristine white kitchen, adorned with premium wood cabinetry, textured herringbone backsplash, and quartz countertops. A sprawling eat-in island, accommodating up to six stools, anchors the space, while a top-of-the-line JENNAIR stainless steel appliance package adds a touch of sophistication. Designed for seamless entertaining, the open main floor seamlessly integrates the kitchen, dining, and living areas, enhanced by soaring 12-foot ceilings and abundant natural light streaming through extra transom windows above the double patio doors. Additional built-ins in the living room and mudroom elevate both style and functionality. The upper level, where three spacious bedrooms await, accompanied by a full bathroom and convenient laundry room. Ascend one more floor to the top level, where the primary suite has been located making this unique home stand out from the rest. Full primary bath and even a rooftop patio off your bedroom. So cool. The fully finished basement offers added space for relaxation and entertainment, boasting a rec room with a built-in media unit, wet bar, fourth bedroom, and full bathroom. Very rare chance to own this combination in Altadore, with 5 bedrooms total including 2 primary bedrooms with ensuites, making for a total of 4.5 baths. Don't wait too long to pick up this ultra-rare floor plan.
Pièces
- TypeNiveauDimensionsPlancher
- Chambre à coucher principale3ième étage12' 5" x 12' 6.9"Autre
- Chambre à coucher2ième étage11' 6" x 11' 2"Autre
- Chambre à coucher principale2ième étage12' 9.9" x 14' 6.9"Autre
- Chambre à coucher2ième étage10' 9.6" x 14' 8"Autre
- Chambre à coucherSous-sol12' 6.9" x 12' 9.9"Autre
- SalonSous-sol16' 9.9" x 18' 11"Autre
- Salle de lavage2ième étage7' 11" x 7' 6.9"Autre
- Pièce bonus2ième étage12' 8" x 12' 9.9"Autre
- SalonPrincipal13' 3" x 12' 5"Autre
- CuisinePrincipal11' 5" x 21' 5"Autre
- Salle à mangerPrincipal13' 5" x 11' 5"Autre
Agents de cette inscription
Demandez plus d’infos
Demandez plus d’infos
Emplacement
2010 41 Avenue SW, Calgary, Alberta, T2T 2M1 Canada
Autour de cette propriété
En savoir plus au sujet du quartier et des commodités autour de cette résidence.
Demander de l’information sur le quartier
En savoir plus au sujet du quartier et des commodités autour de cette résidence
Demander maintenantCalculatrice de versements hypothécaires
- $
- %$
- %
- Capital et intérêts 0
- Impôt foncier 0
- Frais de copropriété 0

