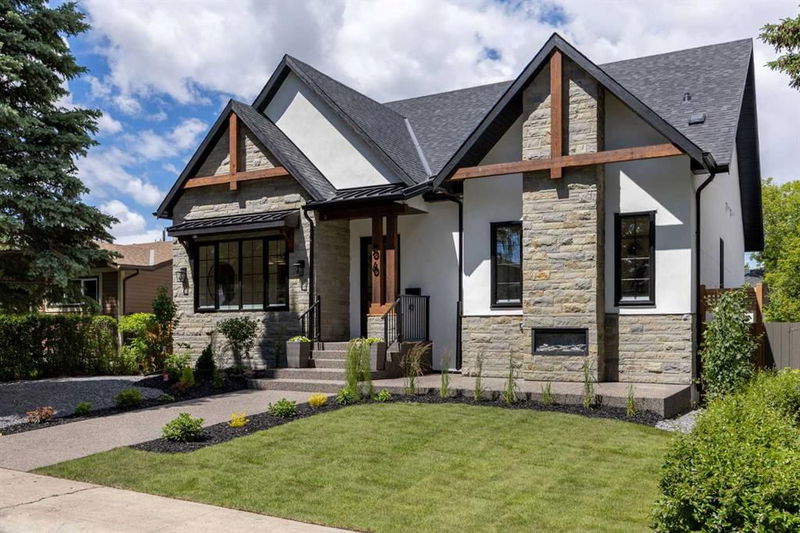Caractéristiques principales
- MLS® #: A2146164
- ID de propriété: SIRC1963768
- Type de propriété: Résidentiel, Maison
- Aire habitable: 1 959 pi.ca.
- Construit en: 2024
- Chambre(s) à coucher: 2+2
- Salle(s) de bain: 3
- Stationnement(s): 3
- Inscrit par:
- eXp Realty
Description de la propriété
Welcome to this brand-new CUSTOM BUNGALOW in beautiful and peaceful NORTH GLENMORE PARK! This 4 BEDROOM + OFFICE/GYM, 3 BATHROOM, SOUTH FACING home offers 3,700 sq ft of livable space, perfect for a growing family or a forever home. This meticulously crafted CONTEMPORARY-TRADITIONAL home features CUSTOM millwork, timeless ARCHES, tons of built-in storage, elegant tones, textures and premium finishes, making it a perfect blend of comfort and style.
After you admire the stunning curb appeal of NATURAL STONE and CEDAR beams, you walk into a large foyer and are greeted by an abundance of NATURAL LIGHT beaming through the luxury German-made windows/doors, and ample built-in cabinets. To the left, a classy formal dining room with a custom designed arched COFFEE-BAR nook. The SOLID wood/glass pocket doors lead you through the BUTLER'S PANTRY which includes a large PREP COUNTER and sink, ceiling-height cabinets, and a beverage cooler. The kitchen features beautiful custom millwork with white oak ceiling-height cabinets, QUARTZ countertops & backsplash, VENETIAN textured range hood, glass show cabinets, pot filler, built-in spice racks, large 12ft island with EXTRA undercounter storage, massive fridge/standing freezer and premium appliances and fixtures; this kitchen and butcher’s party is truly a DREAM for a chef or host. The open and airy living room features 15ft vaulted ceilings, natural light, quartz gas fireplace with venetian textures, solid oak feature wall, and built-in entertainment. From the living room you walk out through double sliding doors that lead you to the large PRIVATE deck, beautifully landscaped backyard with mature trees and into a 3-car garage with an OVERSIZED bay to fit your RV or BOAT. Coming back into the house, take off your shoes in the mudroom with an ARCHED doorway and includes a bench and more custom storage!
The master bedroom features vaulted ceilings, large windows, another textured gas fireplace, solid oak features, built-in entertainment and elegant lighting. The MASSIVE walk-in-closet includes custom designed cabinets/shoe racks/hanging compartments with an alluring warm sand colour. The ensuite bathroom shows a pleasing aesthetic with its white oak vanities and storage, custom mirrors, large soaker tub with beautiful feature wall, IN FLOOR HEATING and an OVERSIZED STEAM shower. Also on the main floor is a second bedroom, laundry room, and FULL bathroom with heated flooring and warm finishes.
Head down the stairs and admire the gorgeous custom railing and walk into a large open space that can be used for a gym. There are 2 nicely sized bedrooms and an office, a large finished mechanical room, a lovely in-floor heated bathroom, a large rec room with heated floors, TV entertainment and a WET BAR.
This amazing home will not only make you happy, but the area surrounding is unbeatable. With unmatched parks, schools, shopping and food/entertainment such as RIVER PARK, SANDY BEACH, MARDA LOOP, DOWNTOWN and MORE. Book a showing today!
Pièces
- TypeNiveauDimensionsPlancher
- SalonPrincipal17' x 17' 3"Autre
- CuisinePrincipal19' 3" x 17' 2"Autre
- Salle à mangerPrincipal12' 11" x 13' 8"Autre
- FoyerPrincipal8' 3.9" x 7' 3.9"Autre
- Salle de bainsPrincipal8' 6.9" x 5'Autre
- Chambre à coucherPrincipal11' 8" x 14'Autre
- Salle de bain attenantePrincipal17' 9.9" x 8' 9.9"Autre
- Chambre à coucher principalePrincipal20' 3" x 13' 6.9"Autre
- Penderie (Walk-in)Principal9' 5" x 9' 9.6"Autre
- Salle de lavagePrincipal9' 8" x 5' 6"Autre
- VestibulePrincipal6' 11" x 8' 6"Autre
- Salle de jeuxSous-sol14' 11" x 38' 8"Autre
- Chambre à coucherSous-sol12' 3.9" x 10' 9"Autre
- Chambre à coucherSous-sol10' 5" x 10' 9"Autre
- Salle de bainsSous-sol8' 6" x 4' 11"Autre
- ServiceSous-sol12' 3.9" x 9' 5"Autre
- Bureau à domicileSous-sol12' 9.9" x 9' 5"Autre
Agents de cette inscription
Demandez plus d’infos
Demandez plus d’infos
Emplacement
56 Lissington Drive SW, Calgary, Alberta, T3E 5E3 Canada
Autour de cette propriété
En savoir plus au sujet du quartier et des commodités autour de cette résidence.
Demander de l’information sur le quartier
En savoir plus au sujet du quartier et des commodités autour de cette résidence
Demander maintenantCalculatrice de versements hypothécaires
- $
- %$
- %
- Capital et intérêts 0
- Impôt foncier 0
- Frais de copropriété 0

