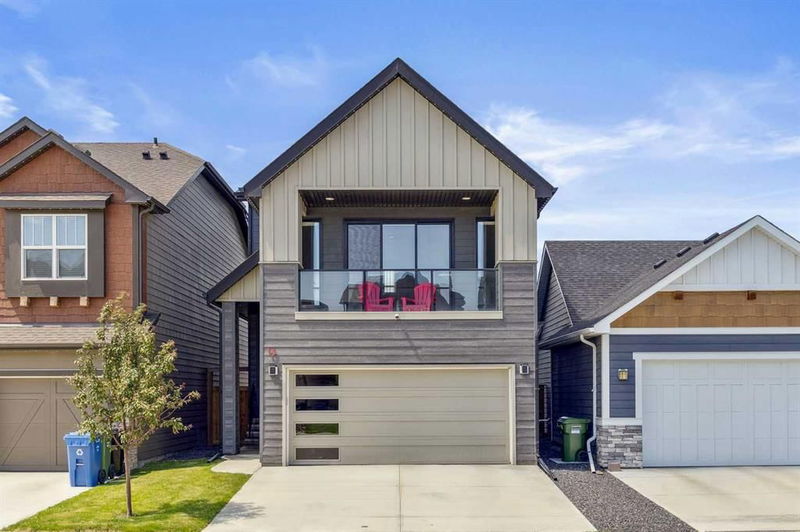Caractéristiques principales
- MLS® #: A2145095
- ID de propriété: SIRC1963767
- Type de propriété: Résidentiel, Maison
- Aire habitable: 2 159,77 pi.ca.
- Construit en: 2019
- Chambre(s) à coucher: 3+1
- Salle(s) de bain: 3+1
- Stationnement(s): 4
- Inscrit par:
- Real Broker
Description de la propriété
Welcome to the pinnacle of modern family living with over 2,850 square feet of fully developed and airconditioned living space. Built by Brookfield Homes, this haven is safely located on a quiet cul-de-sac. As you step inside, you are greeted by the sleek and durable laminate plank flooring that flows throughout the main living areas. The large windows and west-facing backyard ensure the home is flooded with natural light. The chef’s kitchen is equipped with countless upgrades like built-in oven and microwave, beautiful quartz countertops, and a spacious walk-in pantry that provides ample storage. The area is wide open to the dining and family rooms, creating the ideal space for quality time with family and entertaining. A conveniently located powder room and mudroom round off the first floor. A few stairs up, you’ll find a bright and spacious bonus room with breathtaking vaulted ceilings. The airy space creates the ideal blend of indoor/outdoor entertainment with its large patio doors and balcony access. The practical layout continues with cubbies on both sides of the stairs, offering convenient storage solutions or fun retreats for kids. Further up, there are three generously sized bedrooms, and two full bathrooms. The primary bedroom accommodates a king-sized bed and features a large walk-in closet. The ensuite bathroom is a haven of relaxation with a glass-encased shower with upgraded floor-to-ceiling tile, a soaker tub, a dual vanity with undermount sinks, and luxurious quartz countertops. A generously sized upstairs laundry room and linen closet make laundry a breeze. The fully developed basement maximizes comfort and convenience with a wet bar, a family area, a bedroom, a full bathroom, and office space. The basement’s extra-large windows permit a maximum of natural light to come through. The double attached garage provides ample space for vehicles and storage. Outside, the west-facing backyard features a newly built deck (2024), perfect for summer barbecues and watching sunsets. The outdoor Gem Lights add an exciting touch of colour for every holiday. This home is conveniently located by Deerfoot and Stoney Trail, making commuting a breeze. It is located mere minutes from shopping, restaurants, and the Seton South Health Campus. Schedule a viewing today with your favourite realtor and experience this home first hand!
Pièces
- TypeNiveauDimensionsPlancher
- SalonPrincipal12' x 21' 9.9"Autre
- CuisinePrincipal9' 9.6" x 14' 3"Autre
- Garde-mangerPrincipal3' 8" x 5' 8"Autre
- Salle à mangerPrincipal9' 6.9" x 13' 2"Autre
- FoyerPrincipal6' 6" x 7' 6"Autre
- VestibulePrincipal3' 5" x 11' 6.9"Autre
- Salle de bainsPrincipal4' 9" x 5' 5"Autre
- Pièce bonus2ième étage15' 3.9" x 18' 3.9"Autre
- Chambre à coucher principale2ième étage13' 6.9" x 13' 6.9"Autre
- Penderie (Walk-in)2ième étage6' 6.9" x 7' 11"Autre
- Salle de bain attenante2ième étage8' 9.9" x 13' 8"Autre
- Chambre à coucher2ième étage8' 11" x 10' 8"Autre
- Chambre à coucher2ième étage9' 9" x 10' 9"Autre
- Salle de lavage2ième étage5' 8" x 9' 6"Autre
- Salle de bains2ième étage4' 11" x 7' 11"Autre
- Salle de jeuxSous-sol9' 9.9" x 20' 9.6"Autre
- Chambre à coucherSous-sol9' 9.6" x 10' 5"Autre
- BoudoirSous-sol6' 9" x 8' 2"Autre
- Salle de bainsSous-sol4' 6" x 6' 9.6"Autre
- RangementSous-sol3' 9.9" x 16' 11"Autre
- ServiceSous-sol5' 9.6" x 10' 9.6"Autre
Agents de cette inscription
Demandez plus d’infos
Demandez plus d’infos
Emplacement
13 Cranbrook Close SE, Calgary, Alberta, T3M 2X2 Canada
Autour de cette propriété
En savoir plus au sujet du quartier et des commodités autour de cette résidence.
Demander de l’information sur le quartier
En savoir plus au sujet du quartier et des commodités autour de cette résidence
Demander maintenantCalculatrice de versements hypothécaires
- $
- %$
- %
- Capital et intérêts 0
- Impôt foncier 0
- Frais de copropriété 0

