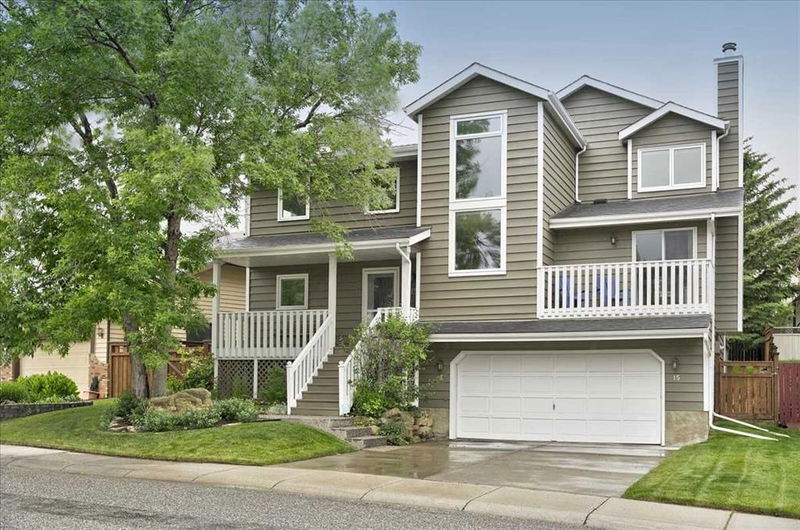Caractéristiques principales
- MLS® #: A2146330
- ID de propriété: SIRC1963754
- Type de propriété: Résidentiel, Maison
- Aire habitable: 2 119,46 pi.ca.
- Construit en: 1985
- Chambre(s) à coucher: 3+1
- Salle(s) de bain: 2+1
- Stationnement(s): 4
- Inscrit par:
- Real Broker
Description de la propriété
Open House 2-4 pm Sat July 6th and Sun July 7th. Welcome to your renovated dream home in the heart of Strathcona, where luxury meets practicality. This exquisite four-level split home offers numerous upgrades and an abundance of space, perfect for families and entertainers alike. This home has been thoughtfully upgraded, ensuring a modern and comfortable living experience for you and your family. With four spacious bedrooms and three well-appointed bathrooms, this home provides ample space and privacy for everyone. The open concept main floor seamlessly connects the living, dining, and kitchen areas, creating a bright and inviting space for everyday living and entertaining. The heart of the home is an expansive white kitchen featuring new stainless-steel appliances (installed in 2022) and a large island, perfect for meal prep and gatherings. Enjoy your morning coffee in the cozy breakfast nook with stunning views of the large, private west-facing backyard. The formal living room boasts a focal river rock wood-burning fireplace, adding warmth and character to the space. Off the living room is a large formal dining room, ideal for hosting dinner parties and family gatherings. The entrance level features a spacious family room, a convenient powder room, and a large laundry room, offering additional living and functional space. The upper level houses two spacious bedrooms and an updated 4-piece bathroom, ensuring comfort and convenience for family members and guests. The top level is home to the perfect bonus room and a king-sized master suite with a walk-in closet and a beautiful 5-piece ensuite, providing a private retreat within the home. The large backyard is a true oasis, featuring a huge deck (stained in 2021) and a beautifully maintained fence, providing the perfect setting for outdoor relaxation and entertaining. The oversized garage (29'3 x 21'2) is a true standout feature, designed to fit any full-size truck, offering ample space for all your vehicles and storage needs. Other upgrades include: interior paint, base and case, new flooring in laundry and bathrooms 2019 . 3 small front windows, bonus room windows and dining room triple pane windows replaced in 2019, master bedroom in 2022 .New high eff furnace 2017, high eff A/C 2022, exterior repainted 2023, reseal and replace front deck, spray foam sections of garage 2023, new 60 gallon hot water tank 2023, class 4 impact roof 2024. Located in the desirable Strathcona neighborhood, this home is close to the best schools, pathways, and just a 10-minute drive to downtown, offering both tranquility and accessibility.
Pièces
- TypeNiveauDimensionsPlancher
- Salle à manger2ième étage9' 6.9" x 17' 2"Autre
- Salle familialePrincipal17' 5" x 11' 11"Autre
- Cuisine2ième étage13' x 12' 2"Autre
- Salle de lavagePrincipal8' 3" x 6' 11"Autre
- Salon2ième étage11' 9.9" x 24' 3.9"Autre
- Salle de bainsPrincipal8' 3.9" x 3' 3.9"Autre
- Salle de bains3ième étage6' x 8' 3"Autre
- Chambre à coucher3ième étage11' 9.6" x 11' 3.9"Autre
- Chambre à coucher3ième étage8' 3" x 12' 6.9"Autre
- Chambre à coucher principale4ième étage11' 11" x 15' 8"Autre
- Salle de bain attenante4ième étage9' 9.6" x 8' 9.9"Autre
- Pièce bonus4ième étage9' 5" x 16' 11"Autre
- Penderie (Walk-in)4ième étage9' 9.6" x 4' 9.9"Autre
- Chambre à coucherSous-sol11' 9" x 14' 3.9"Autre
- ServiceSous-sol17' 5" x 11' 9.9"Autre
Agents de cette inscription
Demandez plus d’infos
Demandez plus d’infos
Emplacement
15 Strathaven Circle SW, Calgary, Alberta, T3H 2G4 Canada
Autour de cette propriété
En savoir plus au sujet du quartier et des commodités autour de cette résidence.
Demander de l’information sur le quartier
En savoir plus au sujet du quartier et des commodités autour de cette résidence
Demander maintenantCalculatrice de versements hypothécaires
- $
- %$
- %
- Capital et intérêts 0
- Impôt foncier 0
- Frais de copropriété 0

