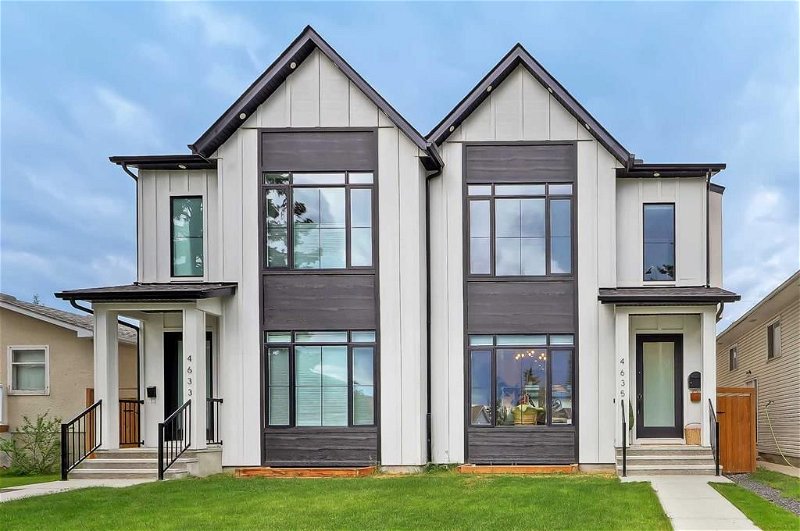Caractéristiques principales
- MLS® #: A2146527
- ID de propriété: SIRC1963734
- Type de propriété: Résidentiel, Autre
- Aire habitable: 1 910,81 pi.ca.
- Construit en: 2021
- Chambre(s) à coucher: 3+2
- Salle(s) de bain: 3+1
- Stationnement(s): 4
- Inscrit par:
- RE/MAX House of Real Estate
Description de la propriété
This semi-detached infill in BOWNESS by Thousand Oaks Developments will captivate you w/ its well thought-out layout and premium finishes, as well as its ideal inner-city location. This contemporary yet elegant home shows off w/ 10-ft painted ceilings on the main level, an upgraded kitchen, hardwood flooring on the main floor, expansive windows, and a 2-BED LEGAL LOWER SUITE. Located w/in walking distance to the Bow River and Bowness Park and a direct shot to downtown for an easy commute, this is the perfect home for families and professionals! At the front of the home, the bright formal dining room provides a view of the front yard and tons of space for a full-sized table, flowing seamlessly into the stunning kitchen upgraded w/ quartz countertops, custom shaker cabinetry w/under cabinet lighting, tons of lower drawers, and a beautiful herringbone tile backsplash. The oversized central island w/ bar seating and a-basin under-mount black granite sink w/ garburator make entertaining a breeze, along w/ the coffee station w/ a beverage fridge and shiplap wall. This stunning kitchen has a premium stainless steel appliance package, including a gas cooktop, custom hood fan, built-in wall oven and microwave, and dishwasher with a fully working vacuflow. The spacious living room features large West-facing windows overlooking the backyard and w/ an inset gas fireplace w/ white brick surround, mantle, feature wall, and display shelving. Discreetly tucked behind the main living area, a tiled mudroom offers a perfect entry space from the double detached garage w/ custom built-in storage and a bench, w/ access to the elegant powder room. Upstairs is home to two secondary bedrooms w/ built-in closets, a main 5-pc bath w/ dual vanity and fully tiled tub/shower combo, and a large laundry room. The beautiful primary suite features a vaulted ceiling, a large walk-in closet w/ built-in shelving and a bright window, and a luxurious 5-pc ensuite. The ensuite features tile floors, a glass shower w/ full-height surround, a free-standing tub, a modern vanity, dual under-mount sinks, and a separate water closet. An added benefit to this home – the 2-bed lower legal suite w/ a separate entrance w/ foyer, 9-ft ceilings, separate laundry, two good-sized bedrooms, and a main 4-pc bathroom w/ modern vanity w/ lots of storage and a fully tiled tub/shower combo. The central kitchen and living room space is eye-catching w/ two-tone cabinetry, tile backsplash, matte black hardware, and finished w/ a stainless-steel appliance package. This is an excellent space to use for extended family or as a legal rental property for a mortgage helper – previously rented for $1900 a month! Other highlights of this already incredible home include dual furnaces, tankless hot water, ceiling speakers w/ three zones, rough-ins for central vacuum and a kick pan in the kitchen, and all window coverings included!
Pièces
- TypeNiveauDimensionsPlancher
- SalonPrincipal14' 9.6" x 15'Autre
- CuisinePrincipal14' 6.9" x 15' 9"Autre
- Salle à mangerPrincipal12' 9" x 12' 11"Autre
- Salle de bainsPrincipal5' x 5'Autre
- Chambre à coucher principale2ième étage12' 11" x 13' 9.9"Autre
- Penderie (Walk-in)2ième étage8' 6" x 8' 6.9"Autre
- Chambre à coucher2ième étage10' 2" x 10' 6.9"Autre
- Chambre à coucher2ième étage9' 5" x 10' 6"Autre
- Salle de lavage2ième étage6' 6.9" x 9' 3.9"Autre
- Salle de bains2ième étage6' 6" x 8' 5"Autre
- Salle de bain attenante2ième étage9' 3.9" x 11' 9.9"Autre
- Chambre à coucherSous-sol10' 9.6" x 12' 5"Autre
- Chambre à coucherSous-sol9' 8" x 10' 6"Autre
- Salle de jeuxSous-sol8' 9.9" x 12' 3.9"Autre
- CuisineSous-sol7' 8" x 10' 2"Autre
- Salle de lavageSous-sol3' 3" x 5' 9"Autre
- ServiceSous-sol7' 9.9" x 8'Autre
- Salle de bainsSous-sol6' 9.6" x 11' 3.9"Autre
Agents de cette inscription
Demandez plus d’infos
Demandez plus d’infos
Emplacement
4635 82 Street NW, Calgary, Alberta, T3B 2P8 Canada
Autour de cette propriété
En savoir plus au sujet du quartier et des commodités autour de cette résidence.
Demander de l’information sur le quartier
En savoir plus au sujet du quartier et des commodités autour de cette résidence
Demander maintenantCalculatrice de versements hypothécaires
- $
- %$
- %
- Capital et intérêts 0
- Impôt foncier 0
- Frais de copropriété 0

