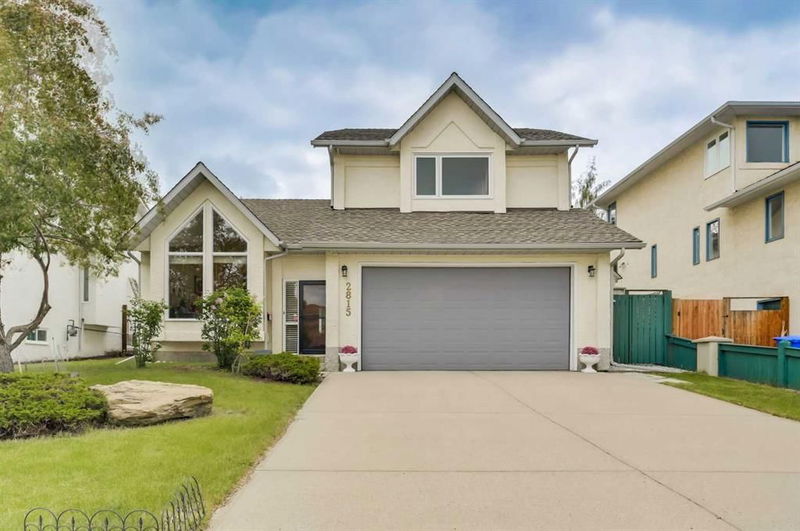Caractéristiques principales
- MLS® #: A2146983
- ID de propriété: SIRC1963733
- Type de propriété: Résidentiel, Maison
- Aire habitable: 1 930 pi.ca.
- Construit en: 1989
- Chambre(s) à coucher: 3
- Salle(s) de bain: 2+1
- Stationnement(s): 4
- Inscrit par:
- 2% Realty
Description de la propriété
***OPEN HOUSE SUNDAY 7 JULY 1PM TO 3PM*** This extremely well-maintained home in the popular Signal Hill neighbourhood offers 3 bedrooms, 2.5 bathrooms, 1930 sq.ft. living space, and a very private backyard. Close to shopping, amenities, entertainment, transit, and parks. This location provides quick access to the C-train, Westside Recreation Centre, several great schools, and the Calgary pathway system. *** Walking into the property you are greeted by vaulted ceilings and large windows making a light and inviting living and dining room. French doors lead into the kitchen and casual dining area that both overlook the west facing backyard. The kitchen features stainless steel appliances including a brand-new French-door fridge and a double oven slide in range. The family room with feature fireplace with gas fire (serviced 2023) has patio doors opening out onto the large deck. Also on the main floor level is a large half bathroom, laundry closet with stacked washer dryer, two coat closets, and the convenient double attached garage.
*** On the 2nd floor, you will find a generous master bedroom with great downtown/city views, perfect for watching the Stampede fireworks or the ever-changing Calgary weather. The master ensuite bathroom was recently renovated featuring a double vanity with quartz counter and shower enclosure. Plus there is a good-sized master walk-in closet. There are two further bedrooms that look out to the backyard. And an updated main bathroom with large quartz counter vanity, beautiful floor and wall tile and a luxuriously deep soaker tub with rain shower. A linen closet completes the upper floor.
*** The unfinished basement provides an excellent opportunity to add additional living space to meet your own requirements. Currently used a gym area and storage, it is in very good condition with painted floor. The three windows all have window wells that were updated to meet new building codes. And there is the rough ins for a bathroom. In the mechanical area you will see there is a high efficiency furnace (serviced 2022), water softener, and a new hot water tank (2022).
Outside there has been extensive landscaping. The large multi-level backyard is not overlooked. A motorized awning provides the perfect shade to enjoy the deck in all weather, and there is a gas line for the BBQ. On the side of the property is a shed, handy for all the gardening equipment.*** This home shows real pride of ownership and has undergone a number of updates by the current owners including: new roof shingles (2018), poly B piping removed (2018), and the exterior painted (2018). And the majority of windows are updated to vinyl double pane .
This wonderful home is ready to move right in and enjoy! The property would suit a variety of buyers looking for a perfect place to spend time with family and friends, in a great location close to downtown and with easy access to the mountains. Make this your right move!
Pièces
- TypeNiveauDimensionsPlancher
- Chambre à coucher principale2ième étage15' 8" x 13' 9"Autre
- Salle de bain attenante2ième étage5' 11" x 9' 5"Autre
- Chambre à coucher2ième étage9' 6" x 12' 5"Autre
- Chambre à coucher2ième étage9' 6" x 14' 6.9"Autre
- Salle de bains2ième étage5' 11" x 8'Autre
- SalonPrincipal15' 8" x 15' 9"Autre
- Salle à mangerPrincipal10' x 17' 3.9"Autre
- CuisinePrincipal10' 9.9" x 10' 9.9"Autre
- Coin repasPrincipal9' 3" x 12' 9.9"Autre
- Salle familialePrincipal15' 11" x 19' 5"Autre
- Salle de bainsPrincipal6' 2" x 8' 9"Autre
Agents de cette inscription
Demandez plus d’infos
Demandez plus d’infos
Emplacement
2815 Signal Hill Drive SW, Calgary, Alberta, T3H 2C8 Canada
Autour de cette propriété
En savoir plus au sujet du quartier et des commodités autour de cette résidence.
Demander de l’information sur le quartier
En savoir plus au sujet du quartier et des commodités autour de cette résidence
Demander maintenantCalculatrice de versements hypothécaires
- $
- %$
- %
- Capital et intérêts 0
- Impôt foncier 0
- Frais de copropriété 0

