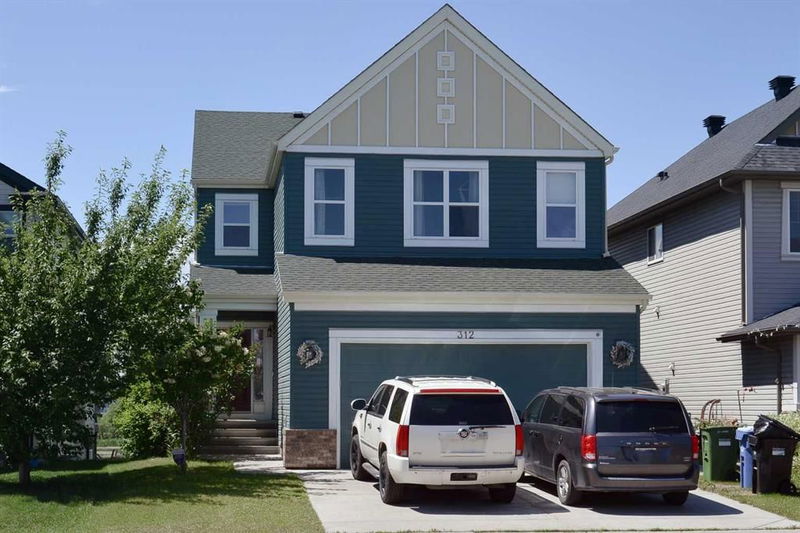Caractéristiques principales
- MLS® #: A2145149
- ID de propriété: SIRC1963724
- Type de propriété: Résidentiel, Maison
- Aire habitable: 2 614,46 pi.ca.
- Construit en: 2011
- Chambre(s) à coucher: 4+1
- Salle(s) de bain: 3+1
- Stationnement(s): 4
- Inscrit par:
- RE/MAX Realty Professionals
Description de la propriété
Public open house Sunday, July 7, 2:00-4:30 pm. Are you in search of a family home? Look no further! Welcome to this impeccably designed luxury home spanning 3,436 sq. ft, complete with a fully finished walkout basement. This unique residence boasts five bedrooms and is situated in the vibrant and thriving community of Copperfield in the SE.
The main floor showcases a modern renovation with a striking blue and gold theme, stainless steel appliances, an oversized fridge, electric stove with dual ovens, upgraded commercial exhaust, ample Quartz counter space, cabinetry, and a spacious island. The layout is perfect for a growing family, featuring an open concept design connecting a flex room, family room with high ceilings and a gas fireplace, and a generous dining area that leads to a sizable deck with a Gas BBQ hook up. The main floor rooms offer stunning views of the sky and water pond. The welcoming front entrance is highlighted by a shiny tile floor leading to the laundry room and the attached double car garage.
Ascend the broad staircase to find a cozy bonus room on the upper floor with a vaulted ceiling, ideal for family gatherings. The upper floor boasts four bedrooms, including a bright and spacious primary bedroom with vaulted ceiling, a luxurious 5-piece ensuite, and a spacious walk-in closet. Two additional bedrooms provide picturesque views of the pond and green space. The fourth cozy bedroom offers versatility and can double as a home office, hobby room, or flex space.
The fully developed walkout basement features a mini kitchenette, a fifth bedroom, and a full bathroom, currently set up as an illegal suite with potential rental income. The bright living and recreational areas feature large windows and access to a sizeable covered concrete patio and backyard, providing a private retreat backing onto green space and walking/biking pathways.
Recent upgrades include a newly remodelled kitchen in 2023, new carpet on the staircase in 2024, addition of a mini-kitchenette in the basement in 2023, roof shingles, siding, and garage door replacements in 2021, installation of a Reverse Osmosis Water System, and the home is pre-wired for a sound system on all floors, including an alarm system.
Does this sound like your dream home? Schedule a viewing today before it's gone!
Pièces
- TypeNiveauDimensionsPlancher
- Salle de bainsPrincipal4' 11" x 5'Autre
- BalconPrincipal11' 8" x 12' 6.9"Autre
- BoudoirPrincipal9' 5" x 9' 11"Autre
- Salle à mangerPrincipal11' x 11' 6.9"Autre
- FoyerPrincipal5' 8" x 15' 5"Autre
- CuisinePrincipal23' 5" x 10' 9"Autre
- Salle de lavagePrincipal6' 6.9" x 5' 8"Autre
- SalonPrincipal14' 5" x 16' 2"Autre
- Salle de bainsInférieur4' 11" x 11' 3.9"Autre
- Salle de bain attenanteInférieur9' x 11' 3.9"Autre
- Chambre à coucherInférieur11' 9" x 12' 9"Autre
- Chambre à coucherInférieur12' 3.9" x 12'Autre
- Chambre à coucherInférieur10' 6" x 10' 3.9"Autre
- Pièce bonusInférieur15' 8" x 15' 3"Autre
- Chambre à coucher principaleInférieur21' 9.9" x 15' 3.9"Autre
- Penderie (Walk-in)Inférieur13' 9.9" x 5' 2"Autre
- Salle de bainsSous-sol10' 5" x 4' 11"Autre
- AutreSous-sol21' 3.9" x 3' 6"Autre
- Chambre à coucherSous-sol10' 3.9" x 10' 5"Autre
- Salle de jeuxSous-sol32' 5" x 22' 2"Autre
- ServiceSous-sol14' 9" x 9' 6.9"Autre
Agents de cette inscription
Demandez plus d’infos
Demandez plus d’infos
Emplacement
312 Copperpond Circle SE, Calgary, Alberta, T2Z 0G5 Canada
Autour de cette propriété
En savoir plus au sujet du quartier et des commodités autour de cette résidence.
Demander de l’information sur le quartier
En savoir plus au sujet du quartier et des commodités autour de cette résidence
Demander maintenantCalculatrice de versements hypothécaires
- $
- %$
- %
- Capital et intérêts 0
- Impôt foncier 0
- Frais de copropriété 0

