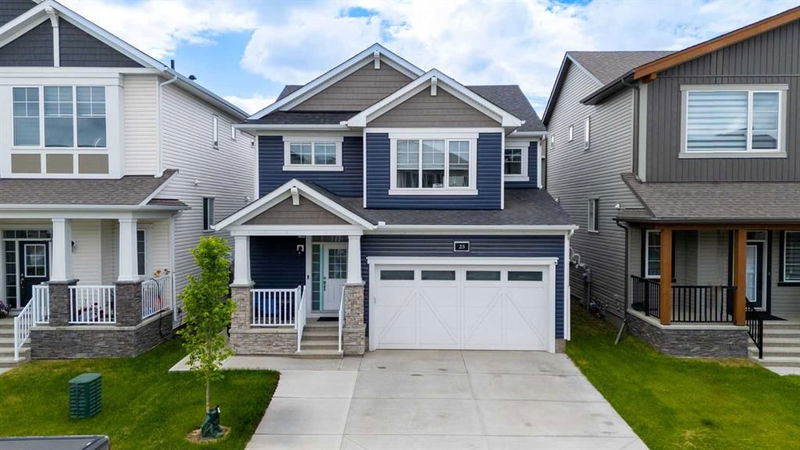Caractéristiques principales
- MLS® #: A2142198
- ID de propriété: SIRC1961657
- Type de propriété: Résidentiel, Maison unifamiliale détachée
- Aire habitable: 1 953 pi.ca.
- Construit en: 2022
- Chambre(s) à coucher: 4+2
- Salle(s) de bain: 3+1
- Stationnement(s): 5
- Inscrit par:
- RE/MAX Realty Professionals
Description de la propriété
***PRICE DECREASE SELLER IS MOTIVATED *** 4 Bedroom home with a 2 Bedroom LEGAL SUITE. Great location in the community of Carrington. A Mattamy built home with LEGAL SUITE this 6-bedroom home has many great upgrades. Walking into the bright home on the main floor is a gorgeous modern kitchen with upgraded Samsung appliances; wall oven/ wall convection microwave, French door Refrigerator, Chefs Hood Fan, quartz counter tops, plenty of counter space with a large prep or eat at island, Ceiling-High Kitchen Cabinets. Open to the family room and leading off to the back yard through glass sliding doors. A powder room on the main floor for your guests. On the upper level are 4 bedrooms and 2 full bathrooms. The primary bedroom with a walk-in closet is open and airy leading to the spa like ensuite. An inviting soaking tub matched with an extra-large shower and dual sinks with quartz countertop. Three additional bedrooms one with a vaulted ceiling and built in shelves, 5-piece bathroom and laundry room. Lots of room for the whole family. The Brand-new LEGAL SUITE with separate entrance with private entrance with a new concrete sidewalk, this suite has never been occupied. Finished with a modern flare 2 bedrooms, 4-piece bath. The kitchen boasts white cabinets and quartz counters, new appliances, storage and laundry with a new stacked Washer/Dryer. The established back yard with white vinyl fence, concrete patio with pergola, concrete pad for a shed. A raised flower bed for your vegetable garden or a floral enthusiast.
Double attached garage has high ceilings and is insulated and drywalled with built in shelving, EV charger is roughed in. A tremendous opportunity to move into this nearly new home and rent out the LEGAL 2 BEDROOM SUITE or for short term rental with approved license. . Walk to restaurants, playground and amenities. A fantastic growing community. Book a private viewing with your Agent!
Pièces
- TypeNiveauDimensionsPlancher
- CuisinePrincipal16' 9.9" x 13' 5"Autre
- SalonPrincipal14' 6" x 15' 3.9"Autre
- VestibulePrincipal5' 9.9" x 10' 11"Autre
- Chambre à coucher principaleInférieur15' x 13'Autre
- Chambre à coucherInférieur11' 3.9" x 9' 5"Autre
- Chambre à coucherInférieur9' 11" x 12' 5"Autre
- Chambre à coucherInférieur14' 6.9" x 9' 6"Autre
- Salle de lavageInférieur6' 3" x 5' 5"Autre
- CuisineSous-sol12' 3" x 5' 9"Autre
- Séjour / Salle à mangerSous-sol8' 9.9" x 13' 6.9"Autre
- Chambre à coucherSous-sol10' 9.6" x 9' 11"Autre
- Chambre à coucherSous-sol10' 9.6" x 14' 3"Autre
Agents de cette inscription
Demandez plus d’infos
Demandez plus d’infos
Emplacement
25 Carringham Heights NW, Calgary, Alberta, T3P 1V4 Canada
Autour de cette propriété
En savoir plus au sujet du quartier et des commodités autour de cette résidence.
Demander de l’information sur le quartier
En savoir plus au sujet du quartier et des commodités autour de cette résidence
Demander maintenantCalculatrice de versements hypothécaires
- $
- %$
- %
- Capital et intérêts 0
- Impôt foncier 0
- Frais de copropriété 0

