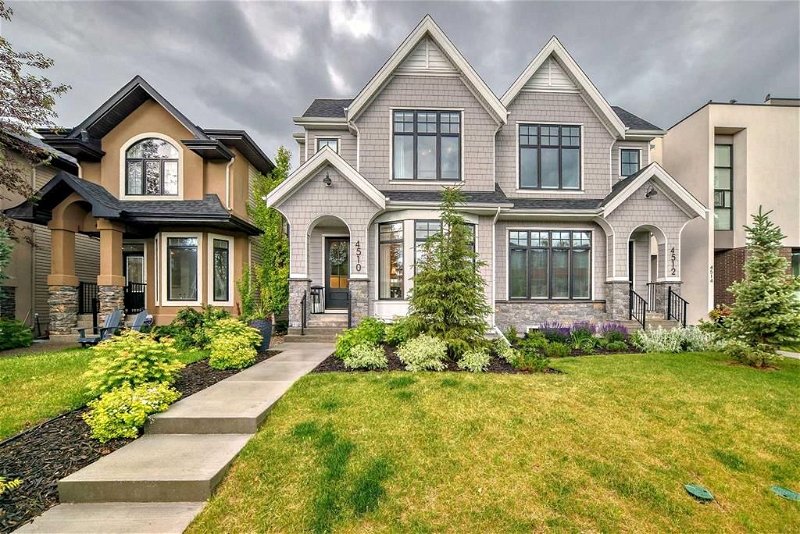Caractéristiques principales
- MLS® #: A2146280
- ID de propriété: SIRC1961619
- Type de propriété: Résidentiel, Autre
- Aire habitable: 2 017 pi.ca.
- Construit en: 2022
- Chambre(s) à coucher: 3+1
- Salle(s) de bain: 3+1
- Stationnement(s): 2
- Inscrit par:
- eXp Realty
Description de la propriété
**Open House: Sunday July 7th from 1-3pm** Introducing 4510 17 St SW, an impeccably designed home crafted by renowned builder CNJ Developments. Situated on a tranquil, low-traffic street in sought-after Altadore, this residence showcases exquisite finishes and a professionally landscaped backyard retreat, complete with outdoor dining and patio areas.
Upon entry, natural light floods the open-concept Kitchen, Living, and Dining spaces, accentuated by a charming bay window. The chef's kitchen features a gas-burning stove, custom hoof fan, stainless steel appliances, and a spacious island with a waterfall edge—a perfect setting for entertaining. Upgraded wide plank hardwood flooring and a meticulously chosen lighting package enhance the ambiance throughout. The adjacent living room offers a fireplace with floor-to-ceiling tiles, custom shelving, and automated high-end blinds, seamlessly connecting to the backyard sanctuary. Custom drapery and automatic blinds with remote. A powder room with a floating vanity and a well-appointed mudroom with backyard access complete this level.
Upstairs, the impressive primary bedroom boasts vaulted ceilings adorned with custom wood beams, a walk-in closet, hardwood floor and a luxurious 5-piece ensuite bathroom with skylight. Two additional generously sized bedrooms share a stylish 5-piece bathroom. Laundry room complete with sink and quartz counters.
The finished basement is designed for entertainment and relaxation, featuring a dry bar, a spacious family room ideal for movie nights, a fourth bedroom, and an additional 4-piece bathroom. A custom gym space with a glass wall completes this level.
The exterior showcases Hardie cement board, shakes, and stone finishes, combining durability with aesthetic appeal. Home is air conditioned for year round comfort.
Conveniently located near parks, shopping, and Altadore School, this property epitomizes superior craftsmanship and premium materials in a prime location. Don't miss the chance to call this exceptional residence your new home—schedule your showing today!
Pièces
- TypeNiveauDimensionsPlancher
- VestibulePrincipal9' 9.9" x 4' 9.9"Autre
- SalonPrincipal17' 6.9" x 14' 5"Autre
- Salle de bainsPrincipal5' x 4' 11"Autre
- CuisinePrincipal17' 9.6" x 10' 9.6"Autre
- Salle à mangerPrincipal13' 6.9" x 12' 9.9"Autre
- EntréePrincipal10' x 6' 6"Autre
- Chambre à coucherInférieur12' 9" x 9' 3"Autre
- Chambre à coucherInférieur12' 9" x 9' 8"Autre
- Salle de bainsInférieur7' 9.9" x 9' 3"Autre
- Salle de lavageInférieur7' 8" x 5' 11"Autre
- Salle de bain attenanteInférieur12' 6" x 9' 3"Autre
- Chambre à coucher principaleInférieur13' x 13' 3.9"Autre
- Penderie (Walk-in)Inférieur10' x 8'Autre
- Salle de sportSous-sol12' 8" x 12' 9"Autre
- Pièce principaleSous-sol20' 9.6" x 12' 9"Autre
- ServiceSous-sol21' 2" x 5' 11"Autre
- Salle de bainsSous-sol9' 6.9" x 5' 8"Autre
- Chambre à coucherSous-sol10' 2" x 12' 8"Autre
- Chambre à coucherSous-sol10' 2" x 12' 8"Autre
Agents de cette inscription
Demandez plus d’infos
Demandez plus d’infos
Emplacement
4510 17 Street SW, Calgary, Alberta, T2T 4R2 Canada
Autour de cette propriété
En savoir plus au sujet du quartier et des commodités autour de cette résidence.
Demander de l’information sur le quartier
En savoir plus au sujet du quartier et des commodités autour de cette résidence
Demander maintenantCalculatrice de versements hypothécaires
- $
- %$
- %
- Capital et intérêts 0
- Impôt foncier 0
- Frais de copropriété 0

