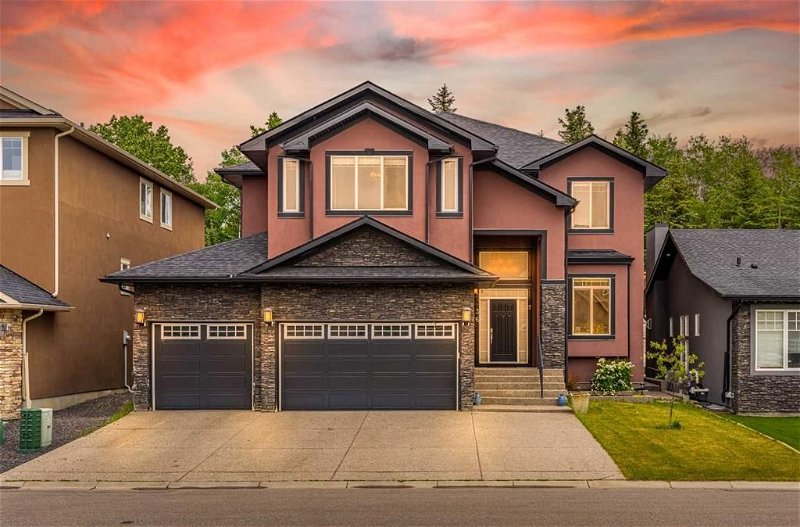Caractéristiques principales
- MLS® #: A2146467
- ID de propriété: SIRC1961616
- Type de propriété: Résidentiel, Maison
- Aire habitable: 3 495 pi.ca.
- Construit en: 2013
- Chambre(s) à coucher: 4+1
- Salle(s) de bain: 4+1
- Stationnement(s): 6
- Inscrit par:
- Real Broker
Description de la propriété
*Open House Sunday July 7, 12:30 - 2:30* Welcome to luxury living at 36 Rockyvale Green, located in the exclusive estate section of Rock Lake within Rocky Ridge. Rock Lake stands out as a unique community within a community, meticulously crafted over the past 15 years to offer something truly special. The location is exceptional, with easy access out west to Kananaskis Country and Banff National Park, and north to the shops of Rocky Ridge and one of the largest YMCAs in North America only 5 minutes away, perfect for family activities. From a bird's eye view, you can see why this is not your average suburb with ample green space, multiple ponds, and walking paths. This stunning 2-storey home offers over 4700 sqft of fully developed high-end living space, with 4 bedrooms above grade and an additional 5th bedroom in the fully finished basement. As you approach the home, you’re greeted by an impressive covered arch framing the vestibule and an open-to-above grand entrance, exuding a sense of grandeur and upscale living. The main floor is designed for both convenience and luxury, featuring a spacious home office, an elegant dining space, and a cozy family room. The chef’s kitchen truly exceeds expectations and is perfect for hosting and entertaining presenting an expansive granite island and a generously sized walk-through pantry, leading directly to the oversized mudroom. Upstairs, the home continues to impress with a rare 4-bedroom layout and a large bonus room, making it perfect for large families. The kids will appreciate the Jack & Jill bathroom, designed to minimize conflicts, while the primary suite, located at the rear of the home, offers ultimate privacy and luxury amenities. This primary suite will wow you from the moment you step through the French doors, noting the space and convenience it provides. It features a gorgeous spa-like ensuite with a massive glass shower, a fully tiled large soaker tub, and dual vanities with plenty of countertop space. The huge walk-in closet is a great size for two people and the best part is that it connects directly to the laundry room! Head downstairs to the fully developed basement, which features a media room perfect for movie nights, a stylish bar for entertaining, and a flex room ideal for a home gym. The basement also includes a 5th bedroom, providing additional space for guests or family members, and ample storage to keep everything organized. Step outside to a nearly zero-maintenance backyard ideal for gatherings and features an upper garden space for those with a green thumb. Situated on a quiet dead-end crescent, this property backs onto greenspace, providing a serene and private environment. Experience the unparalleled luxury and convenience of 36 Rockyvale Green NW and discover why this exceptional property is perfect for your family’s needs! *CHECK OUT FULL PROPERTY TOUR VIDEO & 360 VIRTUAL TOUR*
Pièces
- TypeNiveauDimensionsPlancher
- FoyerPrincipal5' 8" x 7'Autre
- CuisinePrincipal21' 9.6" x 23' 11"Autre
- Garde-mangerPrincipal4' 9" x 9'Autre
- Salle à mangerPrincipal11' 6.9" x 18' 9.9"Autre
- SalonPrincipal14' x 16' 3.9"Autre
- Bureau à domicilePrincipal10' x 12' 5"Autre
- VestibulePrincipal7' 2" x 12' 5"Autre
- Pièce bonusInférieur16' 9" x 17' 6"Autre
- Salle de lavageInférieur4' 11" x 8' 9"Autre
- RangementInférieur3' 9" x 5' 9.9"Autre
- Chambre à coucher principaleInférieur15' 8" x 15' 8"Autre
- Chambre à coucherInférieur10' x 12' 3.9"Autre
- Chambre à coucherInférieur11' 9.9" x 15' 3.9"Autre
- Chambre à coucherInférieur12' 2" x 14' 8"Autre
- Chambre à coucherSous-sol17' x 18' 11"Autre
- Salle de jeuxSous-sol22' 9" x 26' 5"Autre
- Salle de sportSous-sol13' x 16' 3"Autre
- ServiceSous-sol7' x 14' 3"Autre
- Salle de bainsPrincipal5' 6" x 6' 6.9"Autre
- Salle de bain attenanteInférieur11' 9" x 24'Autre
- Salle de bain attenanteInférieur6' 8" x 11'Autre
- Salle de bainsInférieur6' 3" x 10' 5"Autre
- Salle de bainsSous-sol5' x 10' 3.9"Autre
Agents de cette inscription
Demandez plus d’infos
Demandez plus d’infos
Emplacement
36 Rockyvale Green NW, Calgary, Alberta, T3G 0E3 Canada
Autour de cette propriété
En savoir plus au sujet du quartier et des commodités autour de cette résidence.
Demander de l’information sur le quartier
En savoir plus au sujet du quartier et des commodités autour de cette résidence
Demander maintenantCalculatrice de versements hypothécaires
- $
- %$
- %
- Capital et intérêts 0
- Impôt foncier 0
- Frais de copropriété 0

