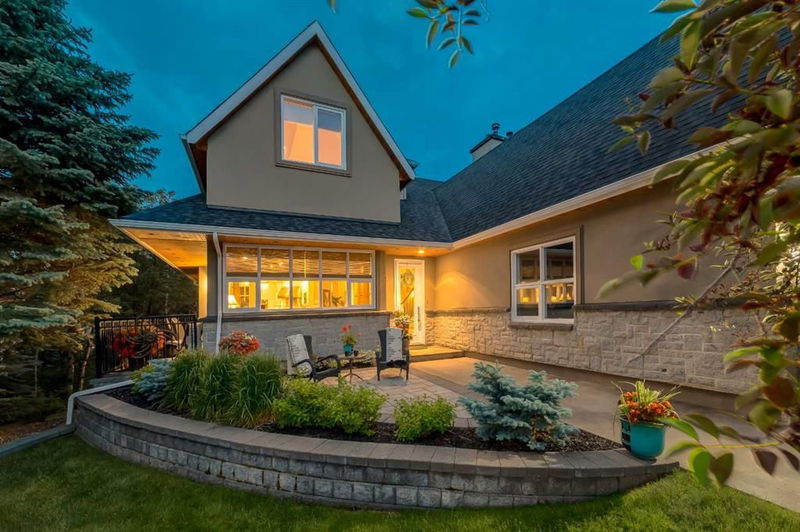Caractéristiques principales
- MLS® #: A2146142
- ID de propriété: SIRC1961589
- Type de propriété: Résidentiel, Condo
- Aire habitable: 3 482,10 pi.ca.
- Construit en: 1998
- Chambre(s) à coucher: 3
- Salle(s) de bain: 3+1
- Stationnement(s): 4
- Inscrit par:
- RE/MAX iRealty Innovations
Description de la propriété
Welcome to SUSSEX GREEN a lovely 24 unit GATED VILLA community offering security and privacy! Discover unparalleled luxury in this stunning 2-storey villa nestled in the prestigious Strathcona Park, surrounded an Aspen and Evergreen forest. Boasting over 5000 sq ft of meticulously designed living space, this home offers a harmonious blend of elegance and comfort. Upon entering, you're greeted by a grand circular entryway and seating area with a beautiful GAS fireplace, a CUSTOM chandelier, complemented by Merbau Hardwood flooring throughout the main & upper areas! The gourmet kitchen is a chef's delight, equipped with high-end appliances including a Thermador gas stove, double wall ovens, and extensive custom cabinetry. Adjacent is a cozy breakfast nook with cabinets, big windows and a side private patio perfect for the BBQ and your morning coffee! Entertain with style in the expansive entertainment area boasting 20 ft soaring vaulted ceilings, custom drapery, and large windows offering views of the private treed outdoor oasis. A central wood-burning fireplace enhances the ambiance to enjoy dinner parties and host family/friends for gatherings! UNFORGETTABLE! The main floor primary suite is a true retreat, featuring his and hers walk-in closets, a spa-like bathroom with a deep soaker tub, dual vanity, and a walk-in shower & heated towel drawer. Enjoy the gas fireplace and French doors leading to the upper deck, perfect for morning coffee or evening relaxation. Additional highlights include a magnificent flex/office den with extensive built-in bookshelves and cabinetry, a sultry powder room for guests, and a convenient laundry room with ample storage and counter space. Upstairs, two massive bedrooms and a loft area offer flexibility for family or guests, accompanied by a spacious 4-piece bathroom with a soaker tub and walk-in shower. The walkout lower level boasts a grand family area with a gas fireplace, a media/movie area with French doors, built-ins, and a luxurious 3-piece bathroom. Mechanical area, abundant storage, and a built-in sound system complete this exceptional space. Outside, the meticulously landscaped outdoor oasis beckons, wired and spaced for a potential hot tub, offering peace and tranquility amidst nature. Located in an amenity-rich community with easy access to shopping, West side recreation area, paths, Aspen Woods Path System, downtown routes, Stoney Trail, and the Rocky Mountains, this home is crafted for a lifestyle of enjoyment and luxury. Don't miss the opportunity to own this high-end designed masterpiece. Schedule your showing today!
Features:
5 Fireplaces (1 wood-burning, 4 gas)
High-end kitchen with Viking gas stove and double wall ovens
Main floor primary suite with gas fireplace and private deck access
Flex/office den with extensive built-ins
Walkout lower level with family area, media room, and luxurious bathroom
Outdoor oasis with potential for a hot tub
Double garage with epoxy floors and custom storage system
Pièces
- TypeNiveauDimensionsPlancher
- CuisinePrincipal12' 9.6" x 15' 6.9"Autre
- Coin repasPrincipal9' 6.9" x 14' 2"Autre
- SalonPrincipal16' 11" x 22' 11"Autre
- Salle à mangerPrincipal9' x 15'Autre
- Chambre à coucher principalePrincipal13' 3.9" x 22' 5"Autre
- Salle de bain attenantePrincipal0' x 0'Autre
- Salle de bainsPrincipal0' x 0'Autre
- Bureau à domicilePrincipal11' 3.9" x 18' 3.9"Autre
- Salle de lavagePrincipal5' x 9' 3"Autre
- Chambre à coucherInférieur18' x 19'Autre
- AutreInférieur6' 5" x 6' 5"Autre
- Chambre à coucherInférieur13' 11" x 19' 11"Autre
- Salle de bainsInférieur0' x 0'Autre
- LoftInférieur5' 9" x 7' 6"Autre
- Salle familialeSupérieur18' 9" x 21' 5"Autre
- Salle de jeuxSupérieur17' x 31'Autre
- Salle de bainsSupérieur0' x 0'Autre
Agents de cette inscription
Demandez plus d’infos
Demandez plus d’infos
Emplacement
1359 69 Street SW #31, Calgary, Alberta, T3H 3W8 Canada
Autour de cette propriété
En savoir plus au sujet du quartier et des commodités autour de cette résidence.
Demander de l’information sur le quartier
En savoir plus au sujet du quartier et des commodités autour de cette résidence
Demander maintenantCalculatrice de versements hypothécaires
- $
- %$
- %
- Capital et intérêts 0
- Impôt foncier 0
- Frais de copropriété 0

