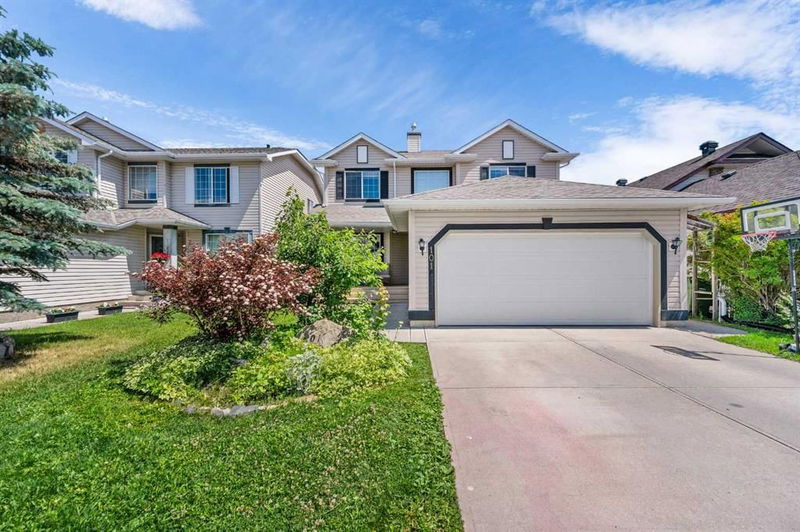Caractéristiques principales
- MLS® #: A2146011
- ID de propriété: SIRC1961535
- Type de propriété: Résidentiel, Maison
- Aire habitable: 2 284 pi.ca.
- Construit en: 1997
- Chambre(s) à coucher: 4+2
- Salle(s) de bain: 3+1
- Stationnement(s): 4
- Inscrit par:
- RE/MAX Realty Professionals
Description de la propriété
RARE OPPORTUNITY to own this IMMACULATE 6-BEDROOM 2-STOREY HOME IN BEAUTIFUL BRIDLEWOOD! This STUNNING RESIDENCE WITH SPECTACULAR VIEWS of the POND & GREEN SPACE, nestled on a quiet street, boasting nearly 3500 SQFT of living space is a HIDDEN GEM you don't want to miss! Upon entering, you are greeted by a vast and bright living area, a formal dining room, and a conveniently located home office. As you make your way to the kitchen, you can witness an abundance of natural day light with the many expansive windows, offering breathtaking views of the lush surroundings. The open floor plan effortlessly unites the dining area with the second living room creating a versatile space ideal for both, entertaining and everyday living. Gathering by the cozy fireplace with family & friends provides the perfect opportunity to create wonderful memories. The generously sized kitchen, a chef's delight, features stainless steel appliances, island with seating, ample storage with pantry, and a spacious dining room with direct access to a VAST PATIO facilitating dining al fresco! Escape to your fully fenced private backyard where you can bask in the sun during those hot summer days and enjoy entertaining in your peaceful oasis! A convenient 2-piece bathroom and laundry area complete the main floor. The upper level unveils four spacious bedrooms with walk-in closets. The primary features a spa-like 4-piece bathroom with soaker tub with serene views of the pond, and a peaceful sitting area by the window. An additional 4-piece bathroom serves the remaining bedrooms. The FULLY DEVELOPED WALKOUT BASEMENT provides the perfect family room for relaxation & entertainment, or a private suite for a teenager with 2 extra bedrooms with walk-in closets, a large area suitable for an office, a sink with cupboards, a 4-piece bathroom and ample storage space. With a separate entrance, the basement has the potential to be developed into a secondary suite, subject to approval and permitting by the city. Additional features include a DOUBLE-ATTACHED garage with ample space for storage, and recent upgrades such as a NEW ROOF and most of the SIDING in 2022, FURNACE and AIR CONDITIONING in 2019. This incredible home is located at proximity to all amenities, schools, Fish Creek Park, Walking/bike paths, shopping and major roads! This remarkable property is sure to impress; schedule your viewing today and envision your future in this stunning residence!
Pièces
- TypeNiveauDimensionsPlancher
- Salle de bainsPrincipal4' 8" x 4' 9.9"Autre
- Coin repasPrincipal6' 6" x 12'Autre
- Salle à mangerPrincipal8' 11" x 12' 3.9"Autre
- Salle familialePrincipal16' 9.6" x 16' 6"Autre
- CuisinePrincipal14' 6" x 15' 9.9"Autre
- Salle de lavagePrincipal6' x 8' 6"Autre
- SalonPrincipal10' 11" x 14' 5"Autre
- Bureau à domicilePrincipal9' 6" x 9' 6"Autre
- Salle de bainsInférieur4' 11" x 8' 11"Autre
- Salle de bain attenanteInférieur9' 11" x 10' 3"Autre
- Chambre à coucherInférieur9' 11" x 10' 11"Autre
- Chambre à coucherInférieur9' 11" x 12' 6.9"Autre
- Pièce bonusInférieur9' x 10' 8"Autre
- Chambre à coucherInférieur8' 11" x 10' 5"Autre
- Chambre à coucher principaleInférieur14' 5" x 14' 11"Autre
- Salle de bainsSupérieur5' x 7' 11"Autre
- AutreSupérieur3' 5" x 9' 3.9"Autre
- Chambre à coucherSupérieur11' 9.9" x 15' 6"Autre
- Chambre à coucherSupérieur9' 6" x 10'Autre
- Salle de jeuxSupérieur22' 3.9" x 29' 11"Autre
Agents de cette inscription
Demandez plus d’infos
Demandez plus d’infos
Emplacement
101 Bridlecreek Park SW, Calgary, Alberta, T2Y 3N8 Canada
Autour de cette propriété
En savoir plus au sujet du quartier et des commodités autour de cette résidence.
Demander de l’information sur le quartier
En savoir plus au sujet du quartier et des commodités autour de cette résidence
Demander maintenantCalculatrice de versements hypothécaires
- $
- %$
- %
- Capital et intérêts 0
- Impôt foncier 0
- Frais de copropriété 0

