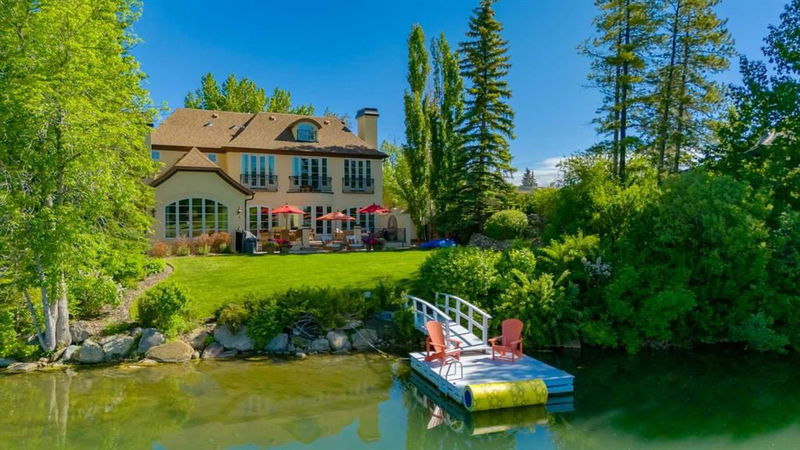Caractéristiques principales
- MLS® #: A2143138
- ID de propriété: SIRC1961530
- Type de propriété: Résidentiel, Maison
- Aire habitable: 6 022,41 pi.ca.
- Construit en: 2008
- Chambre(s) à coucher: 3+2
- Salle(s) de bain: 3+3
- Stationnement(s): 6
- Inscrit par:
- Coldwell Banker Mountain Central
Description de la propriété
This spectacular French Country Chateau was masterfully built by Mission Homes and architecturally designed by McDowell & Associates to make its owners feel as though they are “Living in Provence” on Lake Bonavista. Offering over 9,000 square feet of living space, this elegantly appointed home includes six bedrooms and six bathrooms. Majestically backing onto the lake, the views from this property are unbelievably beautiful. This spectacular lot boasts mature trees and a perfectly manicured landscape that provides the utmost in privacy and picturesque vistas. Sit on your limestone raised terrace or on your very own private dock and enjoy the activity on the lake. The home itself is a masterpiece showcasing flawlessly curated building materials, designer lighting, imported fireplace mantles, exquisite fabrics and custom millwork that perfectly reflect the style and refinement of a French Country estate. The double attached garage includes two lifts to lower additional vehicles into the lower-level garage allowing for plenty of space for recreational cars and toys. The home itself is fully wired with ‘smart’ technology that includes seasonal exterior lights, programmable interior lighting zones, home audio and a security system with external cameras. The kitchen was lovingly designed by Empire Kitchen and Bath and boasts custom cabinetry and luxury appliances. From the solid wood ceiling beams, double crown molding, oversized baseboards and casings to the incredible millwork detailing throughout, mullioned windows, the full-sized shutters and the French flared rooflines, no detail was spared in designing this one-of-a-kind bespoke home worthy of the French Riviera.
Pièces
- TypeNiveauDimensionsPlancher
- SalonPrincipal35' 8" x 16'Autre
- CuisinePrincipal16' 11" x 16'Autre
- Coin repasPrincipal16' 11" x 14'Autre
- BoudoirPrincipal13' 3.9" x 16'Autre
- Salle à mangerPrincipal13' 8" x 16'Autre
- Salle de lavagePrincipal6' 5" x 13'Autre
- Chambre à coucher principale2ième étage23' 3.9" x 16'Autre
- Chambre à coucher2ième étage11' 11" x 15' 11"Autre
- Chambre à coucher2ième étage11' 11" x 15' 9.6"Autre
- Bureau à domicile2ième étage13' 6" x 26' 9"Autre
- Pièce bonus3ième étage18' 5" x 25' 6.9"Autre
- Média / DivertissementSupérieur15' 9" x 14'Autre
- Salle de jeuxSupérieur36' 8" x 23' 11"Autre
- Chambre à coucherSupérieur11' 9" x 14' 5"Autre
- Chambre à coucherSupérieur11' 3" x 13' 11"Autre
- Salle de sportSupérieur17' 6.9" x 13' 5"Autre
Agents de cette inscription
Demandez plus d’infos
Demandez plus d’infos
Emplacement
12235 Lake Louise Way SE, Calgary, Alberta, T2J 2M2 Canada
Autour de cette propriété
En savoir plus au sujet du quartier et des commodités autour de cette résidence.
Demander de l’information sur le quartier
En savoir plus au sujet du quartier et des commodités autour de cette résidence
Demander maintenantCalculatrice de versements hypothécaires
- $
- %$
- %
- Capital et intérêts 0
- Impôt foncier 0
- Frais de copropriété 0

