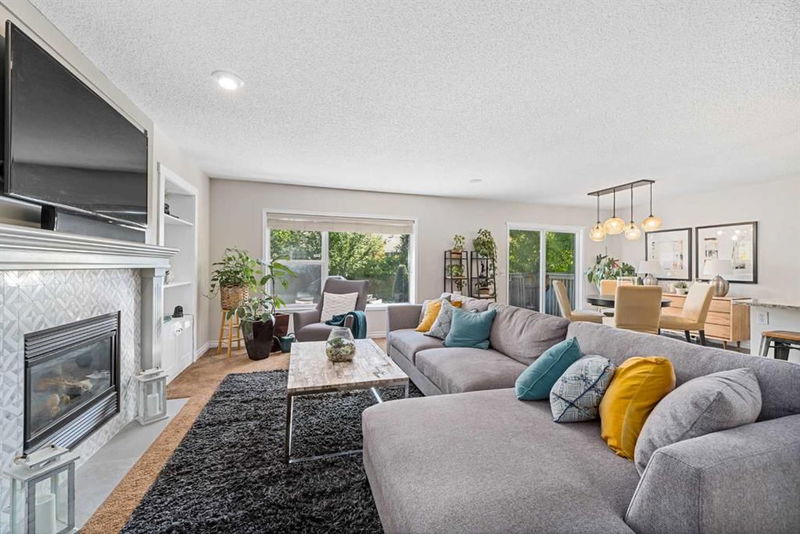Caractéristiques principales
- MLS® #: A2143857
- ID de propriété: SIRC1961520
- Type de propriété: Résidentiel, Maison
- Aire habitable: 1 724 pi.ca.
- Construit en: 2002
- Chambre(s) à coucher: 3+2
- Salle(s) de bain: 3+1
- Stationnement(s): 2
- Inscrit par:
- eXp Realty
Description de la propriété
Step into luxury and comfort with this exceptional home, offering over 2,600 sq. ft. of meticulously crafted living space. NEWLY REPLACED ROOF (2021). Nestled in a serene neighborhood, in a very quiet and private street, this residence presents a perfect blend of style and functionality.
The living room is a true highlight, showcasing a MARBLE-SURROUND FIREPLACE with 2 side shelve cabinets perfect for displaying your cherished treasures and decor. CEILING SPEAKERS ready for your total surround sound experience, making this space ideal for entertaining.
The newly updated kitchen exudes modern charm with its white and night blue color scheme, QUARTZ COUNTERTOPS, and subway tile backsplash. STAINLESS-STEEL APPLIANCES add to the contemporary feel. The modern theme flows to the dining area, featuring a high-end designer chandelier that sets the perfect ambiance. POT LIGHTS all throughout the the house. The newly refinished HARDWOOD FLOORS add warmth and elegance to the entire main level.
The primary bedroom is generously sized, offering a walk-in closet and a SPACIOUS ENSUITE bathroom. Bedrooms 1 and 2 are equally spacious, providing ample room for family or guests.
The basement is a fantastic extension of the home, recently updated with luxury VINYL PLANK FLOORS and featuring a shiplap fireplace that complements the modern look. This level includes a large bedroom, an office/den area, and its own 3-piece bathroom. All windows have been upgraded to larger egress windows, enhancing both safety and natural light.
Don't miss the chance to own this wonderful and well-loved home. Book your showing today and experience the beauty and comfort this property has to offer. Thank you for stopping by!
Pièces
- TypeNiveauDimensionsPlancher
- Chambre à coucher principale2ième étage12' x 12' 9.9"Autre
- Chambre à coucher2ième étage11' 11" x 12' 8"Autre
- Chambre à coucher2ième étage9' 3" x 12' 8"Autre
- Chambre à coucherSous-sol8' 6.9" x 13' 3.9"Autre
- Chambre à coucherSous-sol7' 2" x 8' 8"Autre
- Salle à mangerPrincipal10' 9.9" x 11' 3"Autre
- SalonPrincipal13' 5" x 18' 3"Autre
- CuisinePrincipal9' 9" x 13' 2"Autre
- Salle familialeSous-sol14' 9" x 17' 9"Autre
- RangementSous-sol10' 3" x 11' 2"Autre
- Penderie (Walk-in)2ième étage3' 9.9" x 9' 11"Autre
- FoyerPrincipal5' x 10' 9"Autre
- Salle de lavagePrincipal5' 6.9" x 8' 6"Autre
- Salle à mangerPrincipal10' 9.9" x 11' 3"Autre
- SalonPrincipal13' 5" x 18' 3"Autre
- CuisinePrincipal9' 9" x 13' 2"Autre
- Salle familialeSous-sol14' 9" x 17' 9"Autre
- RangementSous-sol10' 3" x 11' 2"Autre
- Penderie (Walk-in)2ième étage3' 9.9" x 9' 11"Autre
- FoyerPrincipal5' x 10' 9"Autre
- Salle de lavagePrincipal5' 6.9" x 8' 6"Autre
- Salle de bain attenante2ième étage8' 3.9" x 9' 9.9"Autre
- Salle de bainsPrincipal4' 11" x 5' 5"Autre
- Salle de bains2ième étage4' 11" x 8'Autre
- Salle de bainsSous-sol4' 11" x 8' 3"Autre
- Chambre à coucher2ième étage9' 3" x 12' 8"Autre
Agents de cette inscription
Demandez plus d’infos
Demandez plus d’infos
Emplacement
202 Shannon Square SW, Calgary, Alberta, T2Y4K2 Canada
Autour de cette propriété
En savoir plus au sujet du quartier et des commodités autour de cette résidence.
Demander de l’information sur le quartier
En savoir plus au sujet du quartier et des commodités autour de cette résidence
Demander maintenantCalculatrice de versements hypothécaires
- $
- %$
- %
- Capital et intérêts 0
- Impôt foncier 0
- Frais de copropriété 0

