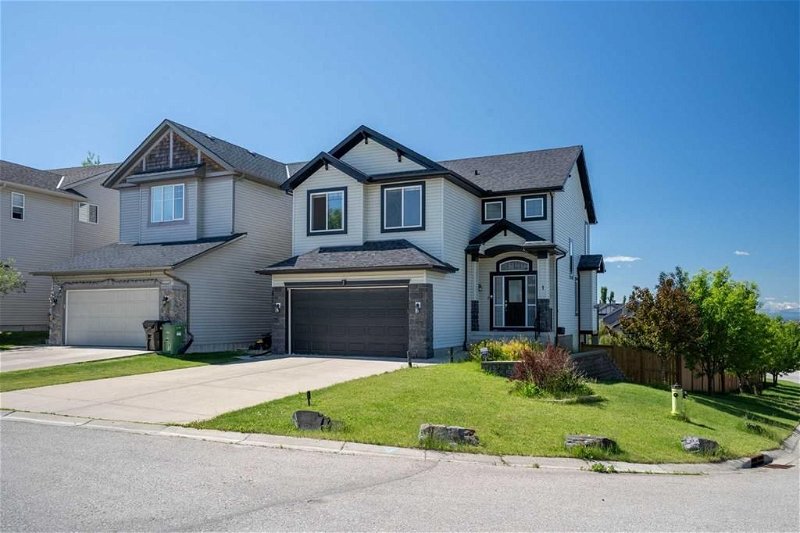Caractéristiques principales
- MLS® #: A2146209
- ID de propriété: SIRC1961508
- Type de propriété: Résidentiel, Maison
- Aire habitable: 2 060,50 pi.ca.
- Construit en: 2004
- Chambre(s) à coucher: 3+1
- Salle(s) de bain: 3+1
- Stationnement(s): 4
- Inscrit par:
- Homecare Realty Ltd.
Description de la propriété
Welcome to this newly renovated walkout finished home with gorgeous mountain views, south-west facing backyard and tons of curb appeal on a CORNER LOT without sidewalk in Rocky Ridge, no need to worry about snow removing in winter time. When opening the door, you are immediately impressed with the spacious entrance, railing stairs, 9’ ceilings, new thorough plank flooring, newly painted walls, and open concept layout with abundance of windows to get magnificent views in your eyes. The newly renovated roomy chef’s dream kitchen features a big center island with quartz waterfall and seating for four, full ceiling height cabinets, walk through pantry, quartz countertops, new SS appliances, Gas stove, and a touchless control FOTILE wall mount range hood. The dining area is in a spacious nook and can easily accommodate a larger table to enjoy with family and friends in holiday time, and a French door leading to the Deck to enjoy the views in the summertime. The living room offers extra two side windows and a cozy gas fireplace. You will enjoy the spectacular mountain views when you rest on the sofa on any clear days. The upstairs provides a south-west facing primary bedroom with large windows to take in the beautiful mountain views, a walk-in closet, and a spa-like 4-piece En-Suite with new cabinets and quartz countertop, another two bedrooms, a family upgraded 4-piece bathroom, a huge bonus room and a built-in workstation in the hallway. The walkout basement is newly fully finished and never occupied with a closet with newer LG front loading washer & dryer, a full bathroom, a large south-west facing bedroom, a nice living room with a brand-new kitchen and a sunny eating nook with French door leading to a big patio to enjoy the peaceful backyard with wood fenced. The home is close to shopping, Bus Stops and LRT, dozens of walking paths, green spaces, Rocky Ridge community center and Shane Homes YMCA; and easy access to major commuting routes such as Crowchild Trail and Stoney Trail to U of C, Downtown and National Parks etc. Photos taken in 2022. Call now for your own viewing!
Pièces
- TypeNiveauDimensionsPlancher
- SalonPrincipal12' x 14' 6.9"Autre
- Coin repasPrincipal8' x 11'Autre
- CuisinePrincipal14' 9" x 14' 3.9"Autre
- Salle de lavagePrincipal8' 6.9" x 8' 6"Autre
- Salle de bainsPrincipal5' 9.6" x 4' 8"Autre
- Chambre à coucher principale2ième étage14' 6.9" x 14' 9.6"Autre
- Chambre à coucher2ième étage11' 3" x 8' 11"Autre
- Chambre à coucher2ième étage12' 9" x 9'Autre
- Pièce bonus2ième étage13' 6" x 18' 11"Autre
- Salle de bain attenante2ième étage13' 3" x 10' 11"Autre
- Salle de bains2ième étage7' 9" x 5' 9.6"Autre
- Salle de jeuxSous-sol20' 9.6" x 12' 2"Autre
- CuisineSous-sol12' 5" x 9' 9.9"Autre
- Chambre à coucherSous-sol12' 5" x 9' 9.9"Autre
- ServiceSous-sol10' 9.9" x 7' 8"Autre
- Salle de bainsSous-sol10' 8" x 5' 5"Autre
Agents de cette inscription
Demandez plus d’infos
Demandez plus d’infos
Emplacement
1 Rockyspring Hill NW, Calgary, Alberta, T3G 5Z7 Canada
Autour de cette propriété
En savoir plus au sujet du quartier et des commodités autour de cette résidence.
Demander de l’information sur le quartier
En savoir plus au sujet du quartier et des commodités autour de cette résidence
Demander maintenantCalculatrice de versements hypothécaires
- $
- %$
- %
- Capital et intérêts 0
- Impôt foncier 0
- Frais de copropriété 0

