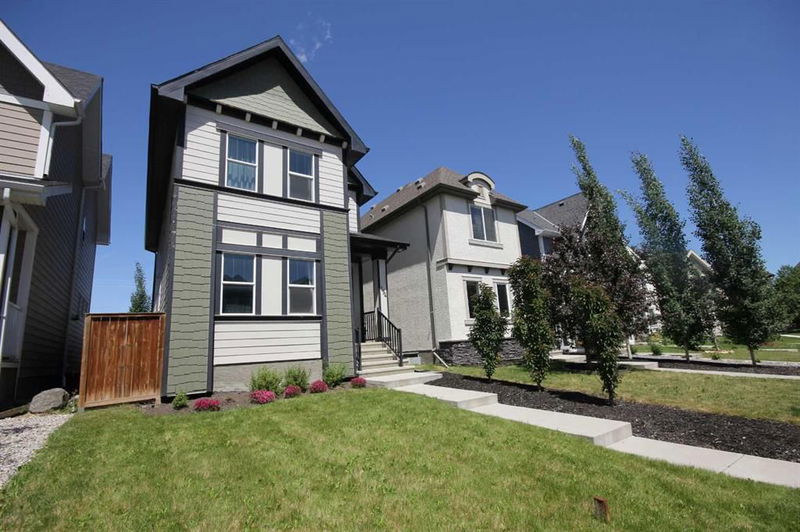Caractéristiques principales
- MLS® #: A2146339
- ID de propriété: SIRC1961501
- Type de propriété: Résidentiel, Maison
- Aire habitable: 1 613,10 pi.ca.
- Construit en: 2014
- Chambre(s) à coucher: 2
- Salle(s) de bain: 2+1
- Stationnement(s): 2
- Inscrit par:
- eXp Realty
Description de la propriété
This upgraded home is sure to impress. Pride of ownership throughout. Upon entering the front door, the natural light floods across the hardwood that seamlessly flows throughout the whole main level. This highly functional open plan allows you to relax in the front living room leading you into the dining room and chef’s kitchen. Dining room flows into the kitchen so you can entertain in the dining room or have social gatherings at the eating bar. The chef’s kitchen boosts a bounty of cabinetry, an abundance of granite countertops with a flush eating bar and stainless steel appliances. To complete this level, convenient half bath near the rear of the home with a quaintly designated mud room heading out to your huge backyard deck. Situated between the tucked away 1/2 bath and the rear mud room is a built-in bench seat to drop everything when you come in the door. Just before you take the flight of stairs to the upper level, interestingly nestled away from the main floor, you will find a little treasure of a room - make it a reading den, home office, yoga space. For a little privacy close the barn door! The upper level offers two unique master bedrooms, each offering a 4 pc ensuite and large walk-in closets. One featuring a soaring vaulted ceiling and spa-like ensuite with soaker tub and separate shower. The other with recessed ceiling creating extra character and unique lighting. Completing the upper level is a super convenient large bright laundry room. The unfinished lower level awaits your desires for a bedroom, rec room or games room. Your private fully fenced back yard oasis is beautifully landscaped for you to enjoy the summer evenings on your new deck. Relax on the deck while listening to the frogs. The landscaped front yard is complete with a sprinkler system. To ensure comfort year-round, the home is equipped with centralized air conditioning for hot summer nights and heated double car garage to combat the cold winters. Have a peace of mind with your new furnace. All new light fixtures throughout the house. Love the lifestyle Mahogany has to offer with two pristine beach areas on the lake. Conveniently located close to schools, shopping and variety of dining options. A wonderful place to call home!
Pièces
- TypeNiveauDimensionsPlancher
- EntréePrincipal5' 6" x 8' 3.9"Autre
- BoudoirPrincipal5' 3.9" x 8' 11"Autre
- SalonPrincipal12' 3.9" x 13'Autre
- Salle à mangerPrincipal10' x 13' 6"Autre
- Cuisine avec coin repasPrincipal10' 9.6" x 12' 9.9"Autre
- VestibulePrincipal5' 5" x 13' 9.6"Autre
- Salle de bainsPrincipal4' 11" x 5'Autre
- Chambre à coucher2ième étage11' x 18' 11"Autre
- Salle de bain attenante2ième étage4' 11" x 8' 3.9"Autre
- Penderie (Walk-in)2ième étage6' 9.6" x 6' 9.6"Autre
- Chambre à coucher principale2ième étage12' 9.6" x 13'Autre
- Salle de bain attenante2ième étage6' 8" x 10' 3.9"Autre
- Penderie (Walk-in)2ième étage5' 8" x 7' 5"Autre
- Salle de lavage2ième étage6' 9.6" x 8' 9.9"Autre
Agents de cette inscription
Demandez plus d’infos
Demandez plus d’infos
Emplacement
154 Marquis Common SE, Calgary, Alberta, T3M 1N7 Canada
Autour de cette propriété
En savoir plus au sujet du quartier et des commodités autour de cette résidence.
Demander de l’information sur le quartier
En savoir plus au sujet du quartier et des commodités autour de cette résidence
Demander maintenantCalculatrice de versements hypothécaires
- $
- %$
- %
- Capital et intérêts 0
- Impôt foncier 0
- Frais de copropriété 0

