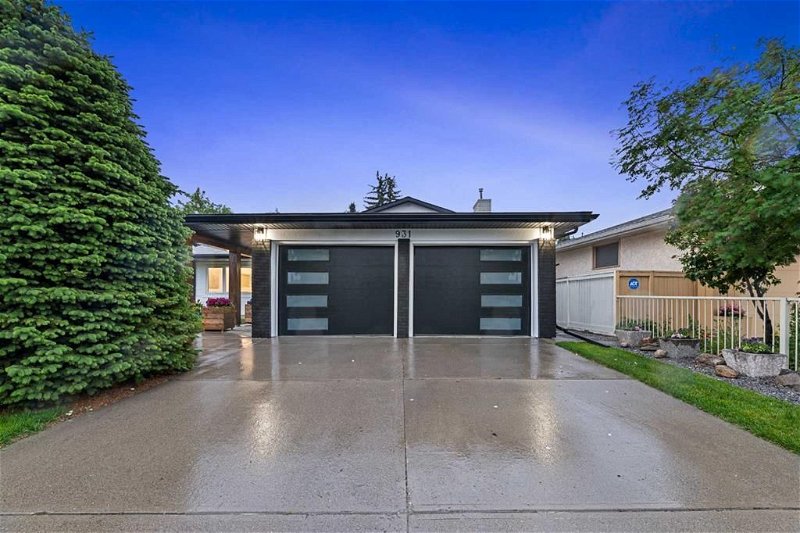Caractéristiques principales
- MLS® #: A2145863
- ID de propriété: SIRC1959988
- Type de propriété: Résidentiel, Maison
- Aire habitable: 2 160,50 pi.ca.
- Construit en: 1974
- Chambre(s) à coucher: 2+1
- Salle(s) de bain: 3+1
- Stationnement(s): 5
- Inscrit par:
- eXp Realty
Description de la propriété
NEED MORE SPACE? Ready to step up out of the infamous small Lake Bonavista/Parkland bi level/bungalows? If so then welcome home to 931 Parkwood Way! No expense was spared in this luxury renovation. Not only is this renovation beautiful among first glance but it also looks equally stunning behind the walls. New electrical, High efficient spray foam insulation, plumbing, drywall, mechanical are just some of the added upgrades beyond view. This home has some amazing lifestyle features as well. Including a double attached garage in the front with a bonus oversized garage in the rear as well. In the backyard there is a custom covered patio prefect for hosting large amounts of guests, extending our wonderful Calgary summers. Moving inside the home The main area of the home features a massive high ceiling vault spanning the entirety of the room. The kitchen features a double door built in fridge, a custom wood hood fan and custom cabinetry. Behind the kitchen features a massive butlers pantry making the kitchen space second to none! This area also features stunning ceiling skylights and wrap around windows. Not a single element was left untouched in this home, it is truly is a must see and punches above its weight class! You will be blown away and after you move in, your guests will be too!!
Pièces
- TypeNiveauDimensionsPlancher
- Salle à mangerPrincipal13' 6" x 9' 5"Autre
- Salle familialePrincipal11' 11" x 22'Autre
- CuisinePrincipal15' 6" x 12' 3"Autre
- VestibulePrincipal7' 6.9" x 11' 11"Autre
- Garde-mangerPrincipal8' x 5' 8"Autre
- AutrePrincipal8' 5" x 6'Autre
- Salle de bains2ième étage5' x 9' 9.6"Autre
- Salle de bain attenante2ième étage8' 9.9" x 9' 9.6"Autre
- Chambre à coucher2ième étage10' 6" x 9' 3"Autre
- Chambre à coucher principale2ième étage18' x 12'Autre
- Salle de bainsSupérieur4' 11" x 8' 8"Autre
- AutreSupérieur6' x 3' 3"Autre
- Salle familialeSupérieur12' 2" x 21' 5"Autre
- Bureau à domicileSupérieur11' 6.9" x 9'Autre
- Salle de bainsSous-sol4' 9.9" x 5' 9.6"Autre
- Chambre à coucherSous-sol12' 6.9" x 10' 9.6"Autre
- Salle de lavageSous-sol7' 3.9" x 6' 6.9"Autre
- SalonSous-sol12' 2" x 19' 2"Autre
Agents de cette inscription
Demandez plus d’infos
Demandez plus d’infos
Emplacement
931 Parkwood Way SE, Calgary, Alberta, T2J3V4 Canada
Autour de cette propriété
En savoir plus au sujet du quartier et des commodités autour de cette résidence.
Demander de l’information sur le quartier
En savoir plus au sujet du quartier et des commodités autour de cette résidence
Demander maintenantCalculatrice de versements hypothécaires
- $
- %$
- %
- Capital et intérêts 0
- Impôt foncier 0
- Frais de copropriété 0

