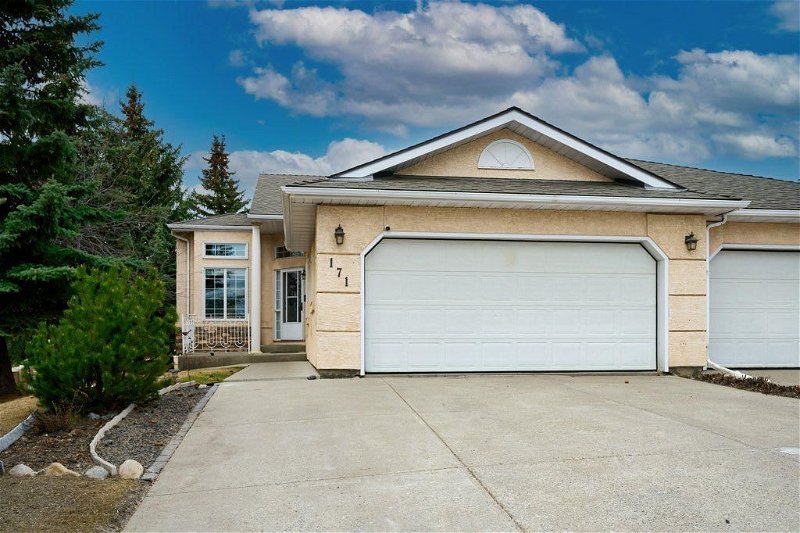Caractéristiques principales
- MLS® #: A2145973
- ID de propriété: SIRC1959924
- Type de propriété: Résidentiel, Autre
- Aire habitable: 1 398,83 pi.ca.
- Construit en: 1991
- Chambre(s) à coucher: 2+1
- Salle(s) de bain: 3
- Stationnement(s): 8
- Inscrit par:
- RE/MAX Real Estate (Central)
Description de la propriété
PRICE REDUCTION ALERT! Welcome to a wonderful bungalow. A walk to SIGNAL HILL CENTRE. The oversize driveway can park at least 6 extra cars. The Magnificent Main Level greets you with an open concept, and Lovely hardwood flooring throughout. Large Living Room. Vaulted ceilings. LED Lights. They are 2 Large bedrooms and 2 Full Bathrooms on the main level. The Master bedroom features a walk-in closet and a full 5 pc ensuite. Plenty of natural light. The dining room offers a view on the Balcony and the wonderful backyard. The Updated Kitchen features a Quartz Island, Plenty of Quartz Counter Tops, Beautiful cabinetry, and Stainless Steel Appliances. Central Air Conditioner. The Fully Developed Lower Level Features a SEPARATE ENTRANCE to the Attached Garage, A Large Recreational Room with a Fantastic Built-in Gas Fireplace. The Lower Level also Features a Separate Kitchen, a Full Bathroom, and a Bedroom. Close to schools, a Walk to the Library, Signal Hill Centre. The HOA fee includes Snow removal, Lawn care, and Irrigation System. Easy access to Stoney /Sarcee/ Glenmore Trails.
Pièces
- TypeNiveauDimensionsPlancher
- Salle de bainsPrincipal5' 9.6" x 8' 9.9"Autre
- Salle de bain attenantePrincipal9' 3" x 8' 9.9"Autre
- Chambre à coucherPrincipal11' 9" x 12' 3.9"Autre
- Salle à mangerPrincipal12' x 9' 9.6"Autre
- CuisinePrincipal12' 2" x 9' 9.6"Autre
- Salle de lavagePrincipal11' 9" x 5' 9"Autre
- SalonPrincipal26' 6.9" x 18' 8"Autre
- Chambre à coucher principalePrincipal15' 9" x 16' 2"Autre
- Salle de bainsSupérieur7' 9.9" x 8' 6.9"Autre
- Chambre à coucherSupérieur12' x 11'Autre
- CuisineSupérieur12' 11" x 10' 3.9"Autre
- Salle de jeuxSupérieur14' 3.9" x 17' 8"Autre
- RangementSupérieur17' 5" x 29' 3"Autre
Agents de cette inscription
Demandez plus d’infos
Demandez plus d’infos
Emplacement
171 Sierra Morena Terrace SW, Calgary, Alberta, T3H 3A2 Canada
Autour de cette propriété
En savoir plus au sujet du quartier et des commodités autour de cette résidence.
Demander de l’information sur le quartier
En savoir plus au sujet du quartier et des commodités autour de cette résidence
Demander maintenantCalculatrice de versements hypothécaires
- $
- %$
- %
- Capital et intérêts 0
- Impôt foncier 0
- Frais de copropriété 0

