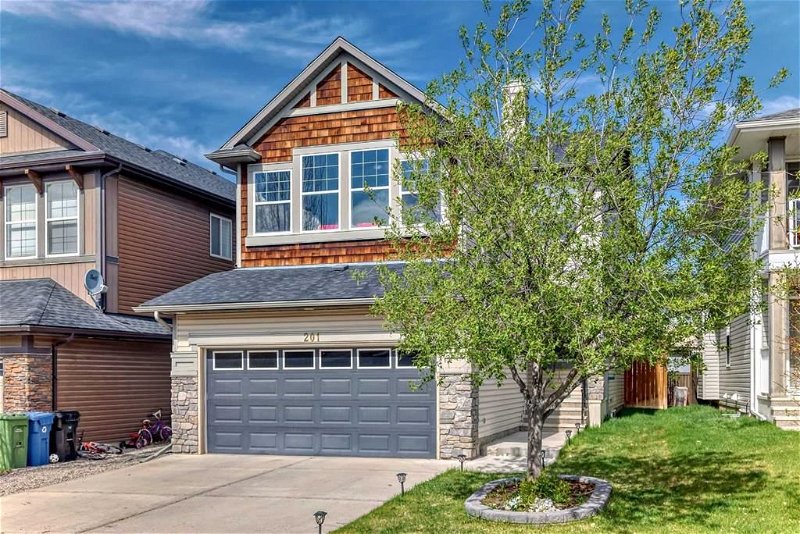Caractéristiques principales
- MLS® #: A2145516
- ID de propriété: SIRC1959920
- Type de propriété: Résidentiel, Maison
- Aire habitable: 2 334,70 pi.ca.
- Construit en: 2008
- Chambre(s) à coucher: 3
- Salle(s) de bain: 2+1
- Stationnement(s): 4
- Inscrit par:
- Royal LePage METRO
Description de la propriété
Welcome to a beautiful home in the serene Auburn Bay Lake community, where luxury and comfort harmonize to create an unparalleled living experience. Step into the heart of the home, where a stunning kitchen awaits. It is adorned with quartz countertops, Kitchen-Aid appliances, and ample cabinet space reaching the ceiling, providing ample storage space for all your culinary needs. The pier-style 3-sided fireplace adds warmth and ambiance to the open-concept living space, where 9-foot ceilings, hardwood flooring, and an open staircase with elegant railing create an inviting atmosphere. Work or relax in the versatile flex room on the main floor, perfect for a home office or cozy reading nook. A walk-in pantry and mudroom provide convenient storage solutions, while thoughtful additions like a central vacuum, central air conditioning, and a water softener ensure modern comfort and convenience. Enjoy outdoor living on the deck, surrounded by landscaped grounds maintained by a sprinkler system. Inside, pot lights illuminate the main floor, while built-in speakers set the mood for entertaining or unwinding after a long day.
Upstairs, discover a vaulted ceiling in the bonus room, creating a spacious retreat for movie nights or family gatherings. The master suite features a walk-in melamine closet and ensuite bathroom with wooden cabinets. The Kinetico chlorine cleaning tank-water conditioning system for dechlorination. Two additional bedrooms offer comfort and privacy for family members or guests. With a new hot water tank installed in January 2024 and a washing machine replaced in 2023, this home is ready for move-in. Don't miss your chance to experience the ultimate luxury living in Auburn Bay. Schedule your showing today!
Pièces
- TypeNiveauDimensionsPlancher
- CuisinePrincipal15' 3.9" x 12'Autre
- Salle de bainsPrincipal4' 11" x 5'Autre
- EntréePrincipal5' 9" x 7' 6.9"Autre
- BoudoirPrincipal9' 3.9" x 11' 6"Autre
- SalonPrincipal15' 2" x 15' 6"Autre
- Garde-mangerPrincipal4' 6.9" x 5' 8"Autre
- VestibulePrincipal8' 3" x 5' 8"Autre
- Salle à mangerPrincipal12' 9.9" x 9' 9.9"Autre
- Pièce bonus2ième étage13' 6" x 16' 3.9"Autre
- Chambre à coucher2ième étage12' 3" x 10' 6"Autre
- Chambre à coucher principale2ième étage15' 6" x 13' 6.9"Autre
- Salle de bain attenante2ième étage11' 2" x 11'Autre
- Chambre à coucher2ième étage13' 6" x 10' 3.9"Autre
- Salle de bains2ième étage4' 11" x 8' 6"Autre
- Penderie (Walk-in)2ième étage6' 5" x 11'Autre
- Salle de lavage2ième étage6' 9.9" x 10' 11"Autre
Agents de cette inscription
Demandez plus d’infos
Demandez plus d’infos
Emplacement
201 Auburn Glen Circle SE, Calgary, Alberta, T3M 0K8 Canada
Autour de cette propriété
En savoir plus au sujet du quartier et des commodités autour de cette résidence.
Demander de l’information sur le quartier
En savoir plus au sujet du quartier et des commodités autour de cette résidence
Demander maintenantCalculatrice de versements hypothécaires
- $
- %$
- %
- Capital et intérêts 0
- Impôt foncier 0
- Frais de copropriété 0

