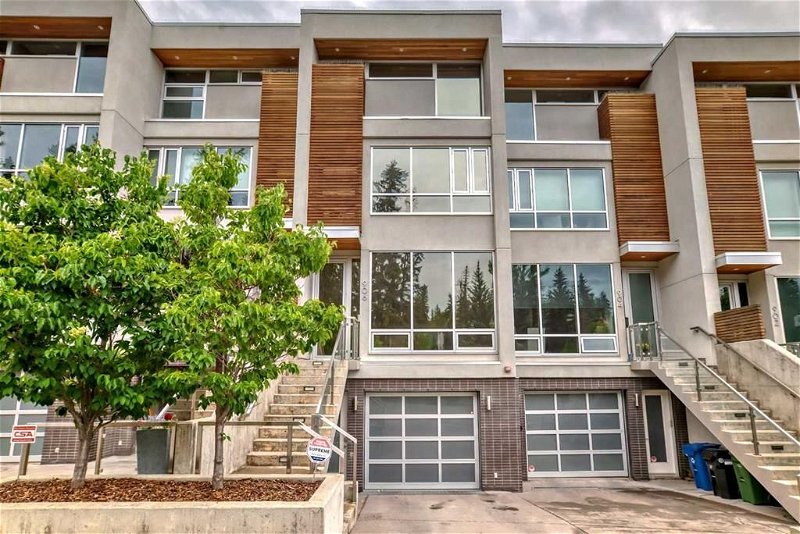Caractéristiques principales
- MLS® #: A2145445
- ID de propriété: SIRC1959884
- Type de propriété: Résidentiel, Maison de ville
- Aire habitable: 3 502,20 pi.ca.
- Construit en: 2014
- Chambre(s) à coucher: 3
- Salle(s) de bain: 3+1
- Stationnement(s): 3
- Inscrit par:
- Coldwell Banker Mountain Central
Description de la propriété
Located in the prestigious neighbourhood of Mount Royal, this stunning townhome offers spectacular downtown views and is designed to satisfy the tastes of the most refined buyer. With architecture by Richard Lindseth, interior design by Douglas Cridland, and a custom kitchen design, this 3500 sq/ft, 3-bedroom + flex room townhome features concrete and steel construction, contemporary design, and luxurious finishes throughout. The huge open island kitchen includes 7 Miele appliances and a Marvel wine fridge, perfect for entertaining. The master bedroom occupies the entire top floor, complete with a retreat-like atmosphere, spa-like 6-piece ensuite featuring a steam shower with “wet” fixtures, a massive walk-in closet, and a terrace with downtown Calgary views. The second bedroom includes an ensuite, and there is a large walk-in laundry room on the second floor. The basement offers additional space for a yoga studio, workout room, wine cellar or flex room, providing versatile living options. The townhome includes a private elevator that serves all three floors, ensuring ease of access throughout the home. The heated tandem 2-car garage with a heated driveway and car lift ensures ample parking and convenience. Further features include 3 outdoor patio spaces, including an amazing rooftop terrace from the master bedroom, in-floor 8-zone radiant heat plus forced air, fully automated home system with speakers throughout the house and an A/C system. This incredible offer is available for showings now!
Pièces
- TypeNiveauDimensionsPlancher
- Salle de bains2ième étage5' 8" x 4' 11"Autre
- Foyer2ième étage5' 9.9" x 5' 8"Autre
- Salle à manger2ième étage15' 8" x 11' 3.9"Autre
- Cuisine avec coin repas2ième étage13' 3.9" x 28' 2"Autre
- Salon2ième étage11' 6.9" x 17' 9.6"Autre
- Vestibule2ième étage3' x 5' 3.9"Autre
- Balcon2ième étage13' 6.9" x 16' 9.9"Autre
- Penderie (Walk-in)3ième étage4' 11" x 4' 5"Autre
- Chambre à coucher3ième étage12' 2" x 12' 2"Autre
- Salle de bains3ième étage5' 6.9" x 8' 5"Autre
- Salle de lavage3ième étage7' 11" x 8' 5"Autre
- Pièce bonus3ième étage12' 5" x 13' 5"Autre
- Penderie (Walk-in)3ième étage5' x 7' 3"Autre
- Salle de bain attenante3ième étage10' 3" x 5'Autre
- Chambre à coucher3ième étage13' 6.9" x 11' 3.9"Autre
- Salle de bain attenante4ième étage10' 9" x 16' 11"Autre
- Balcon4ième étage15' 8" x 11' 11"Autre
- ServicePrincipal6' 11" x 6' 6"Autre
- Salle polyvalentePrincipal18' 9.9" x 12' 3"Autre
- VestibulePrincipal9' 5" x 3' 6"Autre
- Chambre à coucher principale4ième étage13' 9.6" x 19' 9.6"Autre
- Penderie (Walk-in)4ième étage16' 9" x 9' 9.9"Autre
Agents de cette inscription
Demandez plus d’infos
Demandez plus d’infos
Emplacement
906 Royal Avenue SW, Calgary, Alberta, T2T0L5 Canada
Autour de cette propriété
En savoir plus au sujet du quartier et des commodités autour de cette résidence.
Demander de l’information sur le quartier
En savoir plus au sujet du quartier et des commodités autour de cette résidence
Demander maintenantCalculatrice de versements hypothécaires
- $
- %$
- %
- Capital et intérêts 0
- Impôt foncier 0
- Frais de copropriété 0

