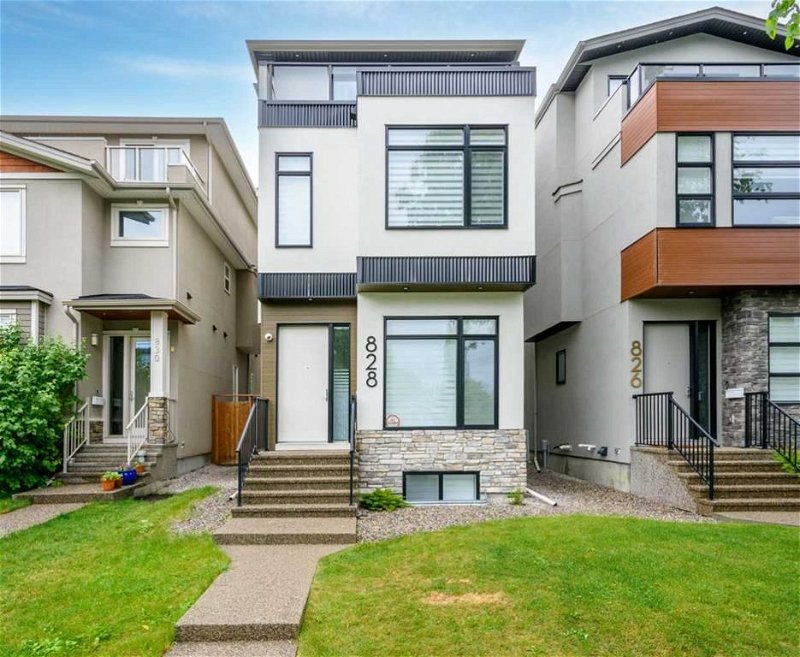Caractéristiques principales
- MLS® #: A2146104
- ID de propriété: SIRC1959882
- Type de propriété: Résidentiel, Maison
- Aire habitable: 2 684,39 pi.ca.
- Construit en: 2020
- Chambre(s) à coucher: 3+1
- Salle(s) de bain: 4+1
- Stationnement(s): 2
- Inscrit par:
- Quest Realty
Description de la propriété
Welcome to this astonishing THREE-STOREY detached infill property, situated in the tranquil community of Mount Pleasant, and is only a few blocks away from Confederation Park. This stunning home offers a capacious, open floor plan, with over 3400 square-feet of living space, 4 bedrooms, 4.5 bathrooms, third-storey Balcony, and engineered hardwood throughout the upper three levels, making it a flawless fit for families looking for a pleasant everyday living space. The main level features elegant wainscoting details with the dining room, situated at the front of the home, bringing in an ample amount of natural light, as well as a central chef’s kitchen, which features elegant finishes, including full-height shaker cabinetry, tile backsplash, modern hood fan canopy, sizeable island which hosts a dual basin undermount sink, and high-end Jenn-Air Appliances. The living room, situated at the back of the homes, comes complete with an inset gas fireplace surrounded with a custom built-in mantle, as well as direct access to the fully fenced backyard via the glass door. The second level comes complete with a bright bonus room, a secondary bedroom with a built-in closet and adjacent 4-pc bathroom, as well as an exquisite junior suite, which features a spacious custom-built walk-in closet and a 5-pc ensuite, with a dual-sink vanity, tiled shower, drop-in corner tub, and separate toilet access. The third storey is exclusive to the master suite, which comes complete with a vaulted ceiling, large windows, and an astonishing 5-pc ensuite which also features a dual sink vanity, a glass steam shower, a large soaker tub, separate toilet access, as well as capacious walk-in-closet. Adjacent to this space is the large loft/sitting area right outside of the primary suite which features an ample amount of natural light, and leads directly to the front, south-facing balcony. The fully finished basement comes complete with luxury vinyl plank flooring, a fourth bedroom, 3-pc bathroom, and large rec room with a wet bar. **GST rebate, if any, goes to the seller.**
Pièces
- TypeNiveauDimensionsPlancher
- SalonPrincipal17' 2" x 17' 2"Autre
- CuisinePrincipal19' 3.9" x 12' 8"Autre
- Salle à mangerPrincipal14' 9" x 10' 3.9"Autre
- Salle de bainsPrincipal6' 9.9" x 5' 2"Autre
- Salle de bains2ième étage8' 9.9" x 5'Autre
- Salle de bain attenante2ième étage19' 3.9" x 6' 9.9"Autre
- Chambre à coucher2ième étage10' 3.9" x 12' 11"Autre
- Chambre à coucher2ième étage18' 8" x 12' 2"Autre
- Salle de lavage2ième étage5' x 7'Autre
- Pièce bonus2ième étage13' 11" x 12' 5"Autre
- Salle de bain attenante3ième étage13' 2" x 11' 6.9"Autre
- Salle familiale3ième étage14' 9.9" x 17' 9"Autre
- Chambre à coucher principale3ième étage16' x 16'Autre
- Penderie (Walk-in)3ième étage5' 9.9" x 10' 6.9"Autre
- Salle de bainsSous-sol8' 6.9" x 5'Autre
- Salle de jeuxSous-sol17' 9" x 14' 9.9"Autre
- Chambre à coucherSous-sol13' 6" x 9'Autre
- AutreSous-sol9' 11" x 11' 5"Autre
Agents de cette inscription
Demandez plus d’infos
Demandez plus d’infos
Emplacement
828 23 Avenue NW, Calgary, Alberta, T2M1T2 Canada
Autour de cette propriété
En savoir plus au sujet du quartier et des commodités autour de cette résidence.
Demander de l’information sur le quartier
En savoir plus au sujet du quartier et des commodités autour de cette résidence
Demander maintenantCalculatrice de versements hypothécaires
- $
- %$
- %
- Capital et intérêts 0
- Impôt foncier 0
- Frais de copropriété 0

