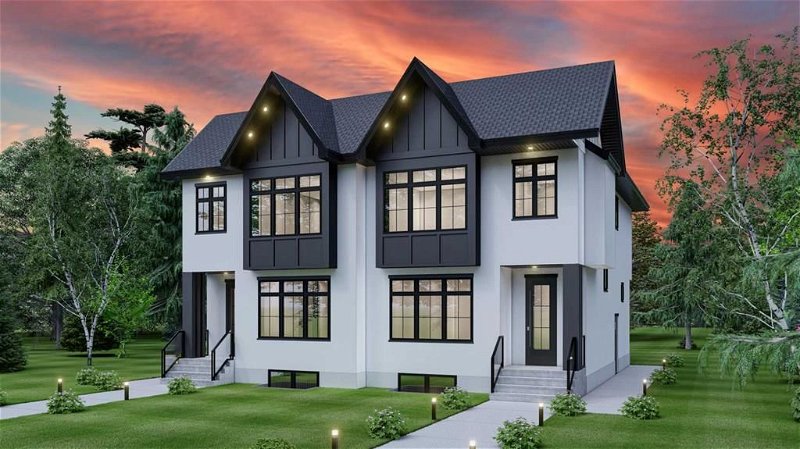Caractéristiques principales
- MLS® #: A2145291
- ID de propriété: SIRC1958566
- Type de propriété: Résidentiel, Autre
- Aire habitable: 1 717 pi.ca.
- Construit en: 2024
- Chambre(s) à coucher: 3+2
- Salle(s) de bain: 3+1
- Stationnement(s): 2
- Inscrit par:
- eXp Realty
Description de la propriété
Would you like the opportunity to CUSTOMIZE your home before it's too late? If you act quickly and make your purchase before the deadline, you can personalize everything from paint colors and hardware to tile flooring, backsplash, and even hardwood flooring. This home features a separate entrance and is equipped with a 2 bedroom LEGAL BASEMENT SUITE (subject to City approval), offering a great option for future property resale or immediate passive income. Estimated possession is scheduled for December 2024.
Located in the heart of Renfrew, this fully developed 5-bedroom home is designed with exceptional quality and functionality. Built by a reputable Calgary custom home builder known for their superior craftsmanship, this modern residence stands out on a beautiful street. The spacious floor plan includes a stunning open-concept kitchen with high-end stainless steel appliances, ideal for both comfort and entertaining. Large windows and doors flood the living areas with natural light, enhancing its appeal.
All bedrooms are generously sized, with the primary suite featuring an impressive walk-in closet. The dream ensuite is beautifully appointed, ensuring luxury and comfort. The fully developed lower level, potentially suited (subject to City approval), includes additional 2 bedrooms flooded with natural light from oversized windows and a full bathroom, along with a spacious rec/living room.
A detached garage and a newly sodded, fenced backyard complete this perfect package. Situated close to downtown, transit, schools, shopping, and amenities, this executive home offers everything you could desire. Don’t miss your chance to see this exceptional property firsthand!
Please note: The rendering and blueprints depict the expected final product but are subject to change. Other photos showcase past projects and are intended to provide an idea of the quality you can expect in this home. And remember, act fast to choose your colors and styles!
Pièces
- TypeNiveauDimensionsPlancher
- FoyerPrincipal7' 9.6" x 7'Autre
- SalonPrincipal15' 6.9" x 12' 9.6"Autre
- Salle à mangerPrincipal13' x 12' 2"Autre
- CuisinePrincipal15' 3.9" x 9'Autre
- VestibulePrincipal6' 2" x 5' 6"Autre
- Chambre à coucher principale2ième étage13' x 13'Autre
- Chambre à coucher2ième étage12' x 10'Autre
- Chambre à coucher2ième étage9' 8" x 9' 8"Autre
- Salle de lavage2ième étage5' 5" x 5'Autre
- Salle familialeAutre15' 2" x 11' 9.9"Autre
- Cuisine avec coin repasAutre10' x 6' 3.9"Autre
- Chambre à coucherAutre11' 3.9" x 10'Autre
- Chambre à coucherAutre9' 8" x 9' 6.9"Autre
- Salle de lavageAutre5' x 3' 3.9"Autre
- ServiceAutre9' 3" x 6' 8"Autre
- Salle de bainsPrincipal5' 6" x 5'Autre
- Salle de bains2ième étage9' 5" x 5'Autre
- Salle de bain attenante2ième étage13' 11" x 8' 6"Autre
- Salle de bainsAutre11' x 5'Autre
Agents de cette inscription
Demandez plus d’infos
Demandez plus d’infos
Emplacement
1215 Regal Crescent NE, Calgary, Alberta, T2E 5H4 Canada
Autour de cette propriété
En savoir plus au sujet du quartier et des commodités autour de cette résidence.
Demander de l’information sur le quartier
En savoir plus au sujet du quartier et des commodités autour de cette résidence
Demander maintenantCalculatrice de versements hypothécaires
- $
- %$
- %
- Capital et intérêts 0
- Impôt foncier 0
- Frais de copropriété 0

