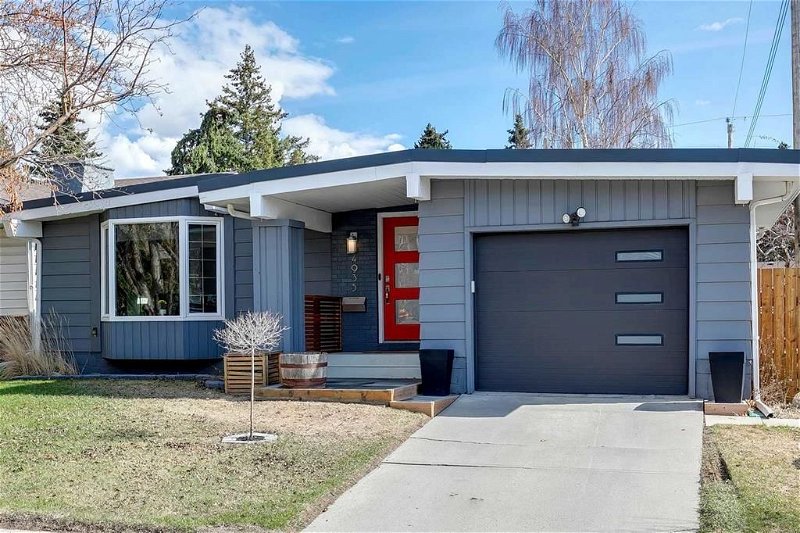Caractéristiques principales
- MLS® #: A2145759
- ID de propriété: SIRC1958534
- Type de propriété: Résidentiel, Maison
- Aire habitable: 1 554,78 pi.ca.
- Construit en: 1973
- Chambre(s) à coucher: 3+2
- Salle(s) de bain: 3
- Stationnement(s): 2
- Inscrit par:
- Real Estate Professionals Inc.
Description de la propriété
Welcome to this well-loved & cared for Nu-West floor plan with over 2600 sq ft of liveable space on a quiet street with a south yard exposure. Enter the expansive living room with a new, heat-efficient Valor gas fireplace that provides supplemental heat during blackouts. The family chef will enjoy the open kitchen with its natural stone countertops, Samsung gas stove, Bosch dishwasher, white cabinets, & skylights that brighten the darkest winter day with natural light. The main floor has engineered wide plank hardwood with electrician-updated outlets and lights. Relax in the spacious primary bedroom featuring an ensuite with two sinks, quartz countertop, in-floor heat & a spa shower w/ glass surround. The two other main floor bedrooms are next to the main bathroom with a four-piece tub style, LVP flooring & accessible grab bar.
You will want to spend most of your time with your friends in the four-season 285 sq ft sunroom, which opens up to a gorgeous 8 x 12 back deck with a built-in fire pit, pergola & garden, which is perfect for entertaining. But that’s not all. Downstairs, you will find a generous 4th bedroom, w/a legal egress window & large walk-in closet for extra storage. This room has a 3-piece bath w/walk-in shower & a large family room/man cave to keep everyone happy. There is considerable storage space with a built-in display/bookcase and a cleverly designed under-stairs storage. You’ll love the look of the trendy exposed rafters with new LED pot lights. The furnace room includes more storage, a new furnace, central air, and a hot water tank with a new water softener. This area has a new countertop with a washing sink beside a new washer & drier.
A large storage room adjacent to the furnace can be used as a 5th bedroom if desired. The single front garage includes a wheelchair ramp, new insulation, drywall, lighting, heating and an insulated door. The fully fenced 60ft wide yard is perfect for pets and kids. Need to get places? This home is ideally located and is only minutes to three schools (FE Osbourne, Marion Carson, and St. Vincent de Paul), Market Mall, UCalgary, University District, Bowmont Park, Alberta Children’s Hospital & Brentwood C-Train. Don’t miss out on this ready-to-move-in family home.
Pièces
- TypeNiveauDimensionsPlancher
- Salle de bainsPrincipal7' 6.9" x 5' 2"Autre
- Salle de bain attenantePrincipal7' 9" x 7' 9.9"Autre
- Chambre à coucherPrincipal9' 11" x 9' 2"Autre
- Chambre à coucherPrincipal8' 11" x 12' 6"Autre
- Salle à mangerPrincipal8' 3" x 12' 6.9"Autre
- CuisinePrincipal11' 11" x 13' 9.9"Autre
- SalonPrincipal13' 6.9" x 22' 6.9"Autre
- Chambre à coucher principalePrincipal12' 3.9" x 13' 5"Autre
- Solarium/VerrièrePrincipal23' 11" x 11' 11"Autre
- Salle de bainsSous-sol6' x 6' 9.6"Autre
- Chambre à coucherSous-sol8' 9.6" x 10' 11"Autre
- Chambre à coucherSous-sol14' 6.9" x 11' 9"Autre
- Salle de lavageSous-sol14' 3.9" x 6' 6.9"Autre
- Salle de jeuxSous-sol20' 9" x 21' 11"Autre
- ServiceSous-sol8' 9.6" x 6' 3.9"Autre
- Penderie (Walk-in)Sous-sol6' 9" x 8' 6"Autre
Agents de cette inscription
Demandez plus d’infos
Demandez plus d’infos
Emplacement
4935 Vantage Crescent NW, Calgary, Alberta, T3A 1X6 Canada
Autour de cette propriété
En savoir plus au sujet du quartier et des commodités autour de cette résidence.
Demander de l’information sur le quartier
En savoir plus au sujet du quartier et des commodités autour de cette résidence
Demander maintenantCalculatrice de versements hypothécaires
- $
- %$
- %
- Capital et intérêts 0
- Impôt foncier 0
- Frais de copropriété 0

