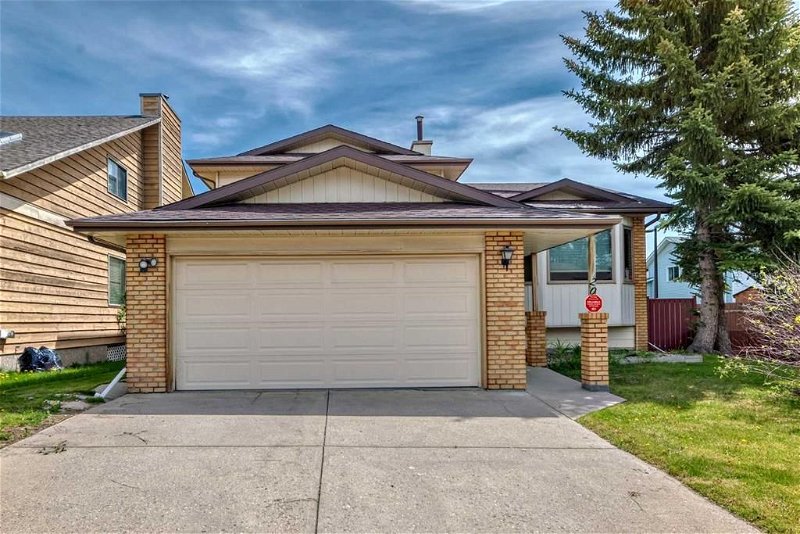Caractéristiques principales
- MLS® #: A2145697
- ID de propriété: SIRC1958101
- Type de propriété: Résidentiel, Maison
- Aire habitable: 1 860 pi.ca.
- Construit en: 1984
- Chambre(s) à coucher: 3+1
- Salle(s) de bain: 3
- Stationnement(s): 2
- Inscrit par:
- Grand Realty
Description de la propriété
Charming 1,868 sq. ft. open concept 4-level split on a 5,000 sq. ft. lot. This family home comes with a double front attached garage backing onto a city park with beautiful mature trees. Total 4 good-sized bedrooms, den and 3 full baths. Recent upgrades include a 3-year old roof, 2-year-old back & side fence, 5-year old windows. Gleaming hardwood floor flows seamlessly throughout the main, upper & third level. All bathrooms, kitchen, front & back entrances upgraded with ceramic tiles flooring. Upon entry, you will be greeted by a spacious foyer, an open living & dining area. Ample natural lights throughout the whole house from 2 patio doors and windows. Functional kitchen and a nook with patio door to a huge deck (15’4”x9’10”). Upstairs you will find 3 good-sized bedrooms. Master bedroom features a walk-in closet, air conditioning and a 3-piece en suite. Third level features a spacious bedroom, a 4-piece bath, a big family room with fireplace, wet bar and a patio door walkout to a lower deck. Fourth level developed with a den(hobby room) and a recreation room. This home is good for a big and growing family. Two big decks are good for entertaining, summer BBQ and outdoor gatherings. Or, with a minor renovation to turn the third & fourth level into a comfortable bright and good-sized 2 bedroom suite to help pay for your mortgage. Basement suites are now allowed in all zones subject to the City of Calgary’s approval. This home was professionally cleaned. Excellent quiet location close to all amenities. Don’t miss!
Pièces
- TypeNiveauDimensionsPlancher
- SalonPrincipal18' 9.6" x 10' 11"Autre
- Salle à mangerPrincipal8' 9" x 15' 5"Autre
- CuisinePrincipal9' 6" x 9' 2"Autre
- NidPrincipal9' 6" x 6' 2"Autre
- EntréePrincipal10' 3" x 4'Autre
- Chambre à coucher principaleInférieur11' 11" x 11' 9.6"Autre
- Salle de bain attenanteInférieur6' 6" x 7' 6"Autre
- Penderie (Walk-in)Inférieur4' 6" x 5' 11"Autre
- Chambre à coucherInférieur11' 5" x 9' 3.9"Autre
- Chambre à coucherInférieur9' x 9' 3"Autre
- Salle de bainsInférieur5' x 7' 6"Autre
- Salle familialeSupérieur18' 6.9" x 19' 9.6"Autre
- Chambre à coucherSupérieur10' 8" x 8' 11"Autre
- VestibuleSupérieur4' 2" x 9' 9"Autre
- Salle de bainsSupérieur7' 6.9" x 6' 5"Autre
- Salle de jeuxSous-sol16' 3.9" x 15' 3.9"Autre
- Bureau à domicileSous-sol11' 2" x 10' 11"Autre
- Salle de lavageSous-sol6' 6.9" x 15' 3"Autre
Agents de cette inscription
Demandez plus d’infos
Demandez plus d’infos
Emplacement
20 Bedwood Rise NE, Calgary, Alberta, T3K 2H2 Canada
Autour de cette propriété
En savoir plus au sujet du quartier et des commodités autour de cette résidence.
Demander de l’information sur le quartier
En savoir plus au sujet du quartier et des commodités autour de cette résidence
Demander maintenantCalculatrice de versements hypothécaires
- $
- %$
- %
- Capital et intérêts 0
- Impôt foncier 0
- Frais de copropriété 0

