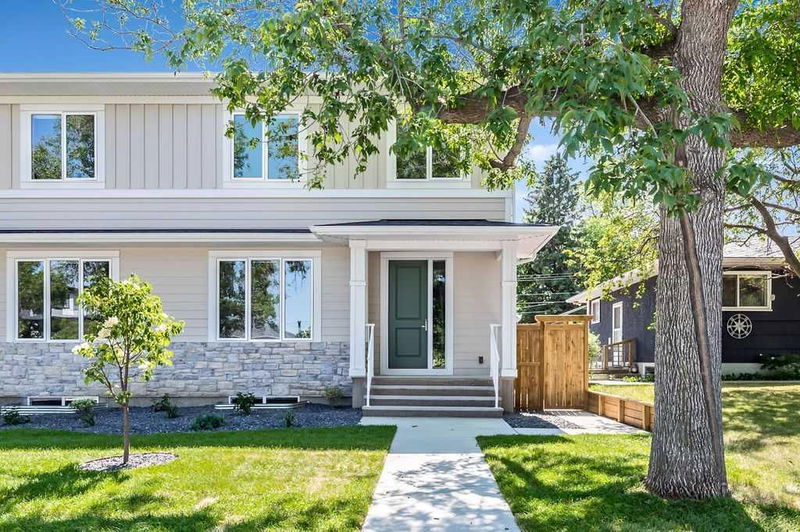Caractéristiques principales
- MLS® #: A2145549
- ID de propriété: SIRC1958088
- Type de propriété: Résidentiel, Autre
- Aire habitable: 1 846 pi.ca.
- Construit en: 2024
- Chambre(s) à coucher: 3+2
- Salle(s) de bain: 4+1
- Stationnement(s): 3
- Inscrit par:
- RE/MAX Realty Professionals
Description de la propriété
Wow....with so much talk about the housing shortage in our city and the lack of rentals, this may very well be the perfect opportunity to invest in the future. This property has so many options for occupancy. Purchase both sides of this duplex ($1,075,000 per side) and have 4 rentals. Live in one side and have 3 rentals. Purchase one side and live upstairs and have your downstairs' tenant pay your mortgage. Or purchase one side and have two rentals. There is also the option to have multigenerational living. Built by Vicon Homes, a respected Alberta New Home Warranty builder, these well appointed homes will not disappoint. Located on a pretty treelined street with easy access to downtown, SAIT and the University of Calgary, there is also easy access out of the city. There is James Hardie siding and stone on the exterior with 25 year IKO Cambridge architectural asphalt shingles. As you enter the home you will appreciate the conveniently located home office. The main floor has an open concept with a large living room, with fireplace, dining area and a pretty kitchen with quartz counters, a gas stove (with air fryer option) and a spacious pantry. Upstairs has a central bonus room and laundry room. The primary suite features a walk-in closet and a 5 piece ensuite. This level has two more generous bedrooms and could easily accommodate a large family. This part of the property has a detached double garage plus street parking. The legal suite, with its own off street parking space, is every bit as beautiful as the main floor. A separate side entrance gives your tenant privacy when coming and going. There are two bedrooms, one with an ensuite and there is a second full bathroom. The layout in the legal suite was designed to accommodate at least two people and the bedrooms and bathrooms are on opposite sides of the unit. The kitchen has stainless appliances, quarts counters and an island with breakfast bar. There is a laundry room and open concept living room. Both the main floor and the legal suite have luxury plank vinyl flooring and the main floor has air conditioning. Many hours have been spent coming up with the perfect layout and the perfect design. This home is fenced, landscaped and ready for immediate possession. (339 Hendon Drive NW is also listed A2145546.) Photos are from 339 Hendon Drive as it is staged, however, the two homes are the same just a mirror image of each other.
Pièces
- TypeNiveauDimensionsPlancher
- Bureau à domicilePrincipal7' 6" x 12' 9.9"Autre
- SalonPrincipal13' 3" x 18' 9"Autre
- CuisinePrincipal11' 6" x 15'Autre
- Salle de bainsPrincipal5' 2" x 5'Autre
- Chambre à coucher principaleInférieur13' 2" x 14' 3"Autre
- Salle de bain attenanteInférieur7' 9.9" x 7' 9"Autre
- Chambre à coucherInférieur9' 8" x 11' 3"Autre
- Chambre à coucherInférieur9' 8" x 11' 3"Autre
- Salle de bainsInférieur7' 6" x 4' 11"Autre
- Pièce bonusInférieur10' 3" x 13'Autre
- Salle de lavageInférieur5' 5" x 5'Autre
- Cuisine avec coin repasSous-sol10' 3" x 8' 9"Autre
- SalonSous-sol12' 9.9" x 10' 9.6"Autre
- Chambre à coucher principaleSous-sol8' 11" x 11' 9.6"Autre
- Salle de bain attenanteSous-sol7' 6.9" x 4' 11"Autre
- Chambre à coucherSous-sol10' 3" x 9' 9.6"Autre
- Salle de bainsSous-sol7' 6" x 4' 11"Autre
- Salle de lavageSous-sol4' 6.9" x 3' 9"Autre
- EntréePrincipal7' 3" x 6'Autre
- Salle à mangerPrincipal13' 6" x 7' 3"Autre
- VestibulePrincipal5' 9" x 4' 6.9"Autre
Agents de cette inscription
Demandez plus d’infos
Demandez plus d’infos
Emplacement
341 Hendon Drive NW, Calgary, Alberta, T2K 1Z6 Canada
Autour de cette propriété
En savoir plus au sujet du quartier et des commodités autour de cette résidence.
Demander de l’information sur le quartier
En savoir plus au sujet du quartier et des commodités autour de cette résidence
Demander maintenantCalculatrice de versements hypothécaires
- $
- %$
- %
- Capital et intérêts 0
- Impôt foncier 0
- Frais de copropriété 0

