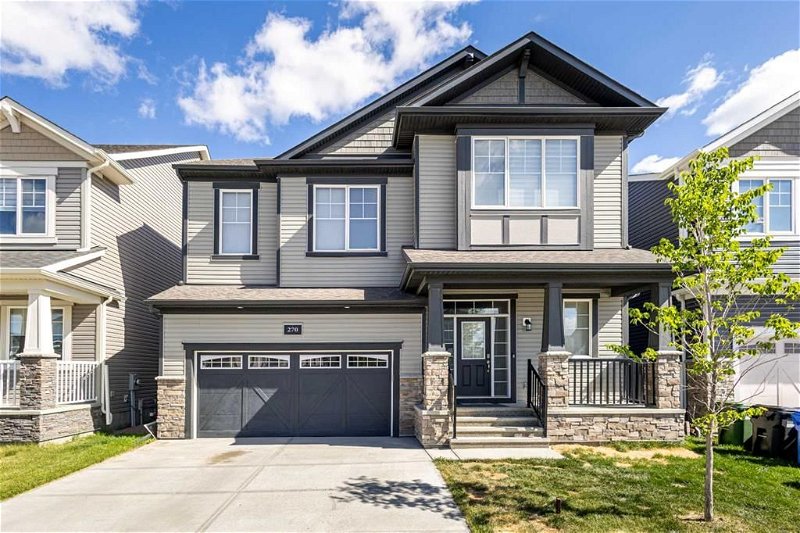Caractéristiques principales
- MLS® #: A2145362
- ID de propriété: SIRC1958065
- Type de propriété: Résidentiel, Maison
- Aire habitable: 2 940 pi.ca.
- Construit en: 2022
- Chambre(s) à coucher: 5
- Salle(s) de bain: 3+1
- Stationnement(s): 4
- Inscrit par:
- Homecare Realty Ltd.
Description de la propriété
Welcome to this exceptional property with charming curb appeal in desirable community Carrington. This stunning residence offers a rare opportunity to embrace elevated living for those seeking convenience, tranquility and natural beauty in city! Minutes away from playground, parks, shopping and many more other amenities. Stepping in through private and beautiful front porch, you will discover a light-filled living space adorned with elegant finishes and an open-concept layout designed for modern living. High ceilings and large windows bathe the interiors in natural light, creating a warm and inviting ambiance throughout. Main floor features a warm greeting foyer, bright living room, massive dining area, a brick faced fireplace. A chef's dream kitchen equipped with top-of-the-line stainless steel appliances, gas cooktop, granite countertops, ample cabinetry, and a dramatic fan-shaped island, perfect for culinary adventures and casual dining alike. Before moving away from the main level, you will notice that there is a private bedroom equipped with a 3-pc private ensuite in this floor, what a convenience! On the way up to the upper floor, you will be greeted by a huge high-ceiling family room, with large south-facing windows, perfect for family gatherings and group entertainment. The upper level presents four spacious bedrooms. The master boasts a large walk-in closet and a private 5-piece ensuite with dual-sink vanity. Another three good sized bedrooms each has its own spacious closet and share a full bathroom with double sink/vanity. A laundry room with large storage space on this floor makes cleaning chores easier. Going down, you will find a spacious basement with a side entrance is waiting for your innovative design and development, with already constructed rough-ins for bathroom and laundry facility. This property is in a perfect location: just a few minutes away from Stoney Trail, Deerfoot trail, commercial developments, Crossiron Mills, and Calgary International Airport. Now it’s your opportunity to grab this amazing property!
Pièces
- TypeNiveauDimensionsPlancher
- CuisinePrincipal13' x 8' 6.9"Autre
- Salle à mangerPrincipal11' 6" x 11' 9.6"Autre
- SalonPrincipal25' 8" x 20' 11"Autre
- VestibulePrincipal7' 3" x 12' 8"Autre
- Salle de bainsPrincipal3' 3.9" x 6' 6"Autre
- Chambre à coucherPrincipal8' 9.9" x 9' 11"Autre
- Salle de bain attenantePrincipal9' x 6' 2"Autre
- Salle familiale2ième étage19' 9.6" x 16' 9"Autre
- Chambre à coucher principale3ième étage15' 9.6" x 18' 3"Autre
- Salle de bain attenante3ième étage6' 9.6" x 14' 8"Autre
- Chambre à coucher3ième étage10' 5" x 11' 3.9"Autre
- Salle de bains3ième étage10' 3.9" x 8' 3"Autre
- Chambre à coucher3ième étage12' x 11' 9.6"Autre
- Chambre à coucher3ième étage16' 5" x 12'Autre
- Salle de lavage3ième étage8' 11" x 5' 3.9"Autre
Agents de cette inscription
Demandez plus d’infos
Demandez plus d’infos
Emplacement
270 Carringham Road NW, Calgary, Alberta, T3P 1V2 Canada
Autour de cette propriété
En savoir plus au sujet du quartier et des commodités autour de cette résidence.
Demander de l’information sur le quartier
En savoir plus au sujet du quartier et des commodités autour de cette résidence
Demander maintenantCalculatrice de versements hypothécaires
- $
- %$
- %
- Capital et intérêts 0
- Impôt foncier 0
- Frais de copropriété 0

