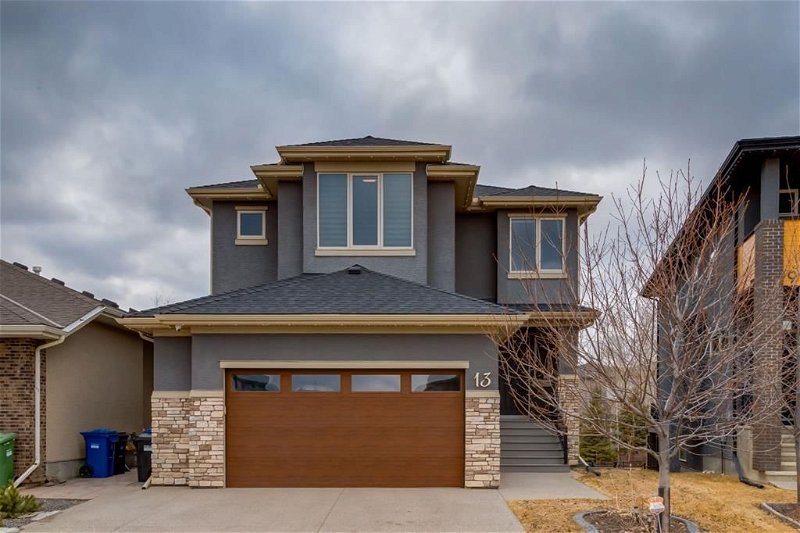Caractéristiques principales
- MLS® #: A2133878
- ID de propriété: SIRC1957497
- Type de propriété: Résidentiel, Maison
- Aire habitable: 2 691,70 pi.ca.
- Construit en: 2016
- Chambre(s) à coucher: 4+1
- Salle(s) de bain: 3+3
- Stationnement(s): 4
- Inscrit par:
- First Place Realty
Description de la propriété
CALIFORNIA HOMES CUSTOM - 5 BEDS - 3 ENSUITE BATHROOMS - 8 FOOT SOLID CORE DOORS - SPICE KITCHEN - WEST FACING BACKYARD - COVERED DECK - FINISHED WALK OUT BASEMENT - DOUBLE CAR GARAGE - WORK BENCH, COUNTER AND SINK - SOUND PROOF WALLS - SECURITY SYSTEM - KINETICO WATER SYSTEM - HARDWOOD FLOORS
Nestled in the picturesque and rapidly expanding Walden community, this remarkable home offers a generous living space of 2700 sq.ft., comprising 5 bedrooms and 5 bathrooms. Making it ideal for families seeking luxury and comfort. As you step inside, you are greeted by a sense of sophistication, highlighted by the grandeur of 9-foot ceilings and sturdy 8-foot solid core doors that grace every room, and abundant natural light floods through large Lux windows illuminating each room's beauty. A convenient home office near the entrance caters to the needs of busy families. The office comes complete with custom built-in shelves and drawers.
The attached double-car garage features custom cabinets, a counter and sink, a full-length garage drain, a gas-powered heater, custom garage shelving and a workbench with lighting. The garage seamlessly connects to a mudroom, pantry and spice kitchen, providing easy access for bringing in groceries during inclement weather. The spice kitchen is anyone’s dream, providing elegance and privacy for preparing any meals during any event at home.
The main kitchen is a culinary delight with its eye-catching backsplash and expansive island perfect for entertaining guests at its elevated counter height. Equipped with top-of-the-line appliances including a Frigidaire wall unit in both kitchens, Kenmore dishwasher, Samsung fridges, Bosch stove with Westwood Hood Fan in the main kitchen, and a Samsung Chef Collection stove in the spice kitchen complemented by a Faber hood fan. Cleaning is made effortless with an under-cabinet central vacuum system strategically placed throughout key areas.
This residence has hardwired ceiling speakers paired with a 6 Zone Sonos system that extends to the deck where privacy screens offer an ideal setting for enjoying summer evenings.
Upstairs reveals 4 of 5 bedrooms, including the primary bedroom. The primary is connected to an opulent walkthrough bathroom and closet featuring dual sinks, a spacious standing shower enclosed in strong 10mm glass, a luxurious soaker tub, and a private toilet - perfect for hectic mornings. One of three living rooms upstairs provides ample space for hosting gatherings while an oversized laundry room equipped with a built-in sink adds convenience.
Descending to the basement unveils another bonus room designed for family movie nights ensuring comfort year-round. In the basement, you’ll find included a 75-gallon hot water tank paired with a K5 Kinetico water filtration system and water softener system enhancing comfort levels.
Rest easy in this exquisite home knowing it is fortified with hardwired security systems and cameras ensuring safety around the clock. The exterior of the home come
Pièces
- TypeNiveauDimensionsPlancher
- CuisinePrincipal12' x 14'Autre
- SalonPrincipal14' x 17' 9.6"Autre
- Salle de bainsPrincipal5' x 6'Autre
- Bureau à domicilePrincipal10' x 11' 2"Autre
- Chambre à coucher principale2ième étage16' x 18'Autre
- Salle de bain attenante2ième étage10' 11" x 12' 2"Autre
- Penderie (Walk-in)2ième étage6' 5" x 6' 5"Autre
- Chambre à coucher2ième étage10' 11" x 12' 3.9"Autre
- Salle de bains2ième étage5' 5" x 5' 5"Autre
- Salle de lavage2ième étage6' 2" x 10' 11"Autre
- Salle de jeuxSous-sol13' x 23'Autre
- Penderie (Walk-in)Sous-sol5' x 6' 5"Autre
- Salle de bainsSous-sol4' 11" x 6' 2"Autre
- AutrePrincipal6' x 7' 6"Autre
- Salle à mangerPrincipal7' 8" x 11' 5"Autre
- FoyerPrincipal7' 8" x 8' 6.9"Autre
- VestibulePrincipal5' 2" x 11' 2"Autre
- Penderie (Walk-in)2ième étage6' 11" x 10' 11"Autre
- Chambre à coucher2ième étage12' 11" x 13' 6"Autre
- Salle de bain attenante2ième étage5' 6.9" x 9' 11"Autre
- Chambre à coucher2ième étage11' x 11' 9.9"Autre
- Pièce bonus2ième étage13' 5" x 15' 6.9"Autre
- Salle familialeSous-sol13' x 15' 6.9"Autre
- Chambre à coucherSous-sol12' 3.9" x 14' 2"Autre
- Salle de bain attenanteSous-sol6' 9.9" x 11' 9.6"Autre
Agents de cette inscription
Demandez plus d’infos
Demandez plus d’infos
Emplacement
13 Walden Park SE, Calgary, Alberta, T2X0Z1 Canada
Autour de cette propriété
En savoir plus au sujet du quartier et des commodités autour de cette résidence.
Demander de l’information sur le quartier
En savoir plus au sujet du quartier et des commodités autour de cette résidence
Demander maintenantCalculatrice de versements hypothécaires
- $
- %$
- %
- Capital et intérêts 0
- Impôt foncier 0
- Frais de copropriété 0

