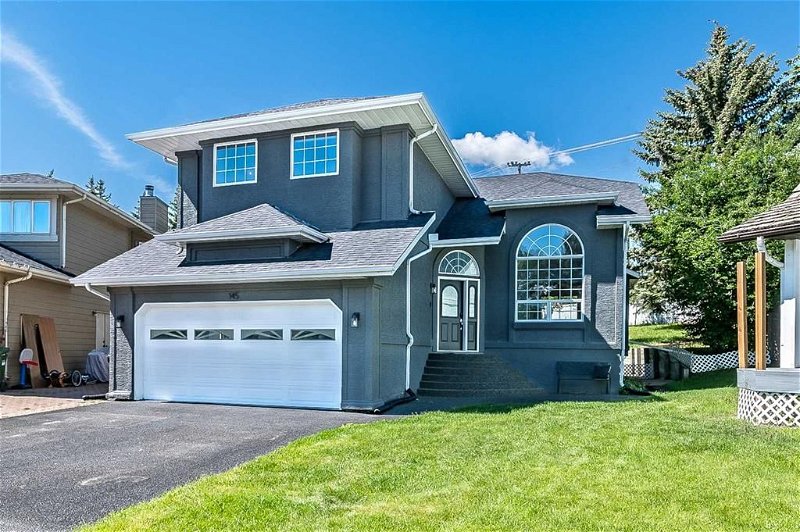Caractéristiques principales
- MLS® #: A2142449
- ID de propriété: SIRC1957485
- Type de propriété: Résidentiel, Maison
- Aire habitable: 2 454,61 pi.ca.
- Construit en: 1991
- Chambre(s) à coucher: 4
- Salle(s) de bain: 3+1
- Stationnement(s): 4
- Inscrit par:
- RE/MAX First
Description de la propriété
Welcome to this tranquil oasis along the edge of Fish Creek Park. This beautiful home is tucked away on a quiet cul-de-sac, sitting on a massive pie-shaped lot with Fish Creek Park at your back gate - outdoor adventure awaits! This location couldn't be more ideal offering close proximity to schools, shopping, dining, and more. Though this home has had some updates, there is still room for your personal touch to make it truly yours. With its timeless charm and potential for customization, this home is inviting you to add your own flair and create lasting memories in a space that reflects your unique style. Recent updates to the home include new kitchen appliances, A/C added 2 yrs ago, 2 furnaces replaced 5yrs ago, hot water on demand installed 3 yrs ago, new shingles in 2022, new vinyl plank, and brand new carpet flooring, several new windows, new light fixtures and so much more. Step inside the inviting foyer, under soaring ceilings, and feel the warmth this home offers. The main floor features a stunning great room with arched windows, a formal dining room, a kitchen, a living room with fireplace and hexagon windows, a beautifully renovated laundry room, and more. Upstairs, you will find 4 spacious bedrooms including the primary suite with a spa-like ensuite with a huge tile shower, and free-standing soaker tub, offering a peaceful retreat at the end of the day. The sprawling basement offers large windows allowing the lower level to be flooded with natural light., a gas fireplace, a forced walkout to the lower-rear patio, a 5th bedroom, and a full bathroom. Outside, you will feel as though you are in your own private park! The massive pie-shaped lot offers ample space for gardening and gatherings with a ground-level deck and a sunken patio plus a shed that is insulated and powered. The front driveway and front walkway have been coated with an eco-friendly “Rubber Pebble Coating”.
Pièces
- TypeNiveauDimensionsPlancher
- EntréePrincipal10' 6" x 5' 9"Autre
- CuisinePrincipal12' x 11' 9.6"Autre
- Coin repasPrincipal8' 9.9" x 7'Autre
- Salle à mangerPrincipal13' 11" x 9' 9.9"Autre
- Salle familialePrincipal17' 11" x 16' 3"Autre
- SalonPrincipal15' 2" x 10' 11"Autre
- Salle de lavagePrincipal8' x 4' 9"Autre
- VestibulePrincipal6' 8" x 3' 5"Autre
- Chambre à coucher principale2ième étage15' 8" x 15' 6.9"Autre
- Chambre à coucher2ième étage13' 11" x 12' 6.9"Autre
- Chambre à coucher2ième étage12' 6" x 9' 2"Autre
- Chambre à coucher2ième étage12' 9.6" x 9' 3"Autre
- Pièce bonusSous-sol12' 9" x 9' 9.9"Autre
- Salle familialeSous-sol25' x 13'Autre
- Salle de jeuxSous-sol13' x 11' 3"Autre
- RangementSous-sol10' 6" x 5' 3"Autre
- ServiceSous-sol12' 6" x 10'Autre
- Salle de bainsPrincipal4' 11" x 4' 3.9"Autre
- Salle de bains2ième étage10' 9" x 4' 11"Autre
- Salle de bain attenante2ième étage16' 6" x 7' 6"Autre
- Salle de bainsSous-sol8' 11" x 4' 11"Autre
Agents de cette inscription
Demandez plus d’infos
Demandez plus d’infos
Emplacement
145 Deer River Place SE, Calgary, Alberta, T2J 6Y7 Canada
Autour de cette propriété
En savoir plus au sujet du quartier et des commodités autour de cette résidence.
Demander de l’information sur le quartier
En savoir plus au sujet du quartier et des commodités autour de cette résidence
Demander maintenantCalculatrice de versements hypothécaires
- $
- %$
- %
- Capital et intérêts 0
- Impôt foncier 0
- Frais de copropriété 0

