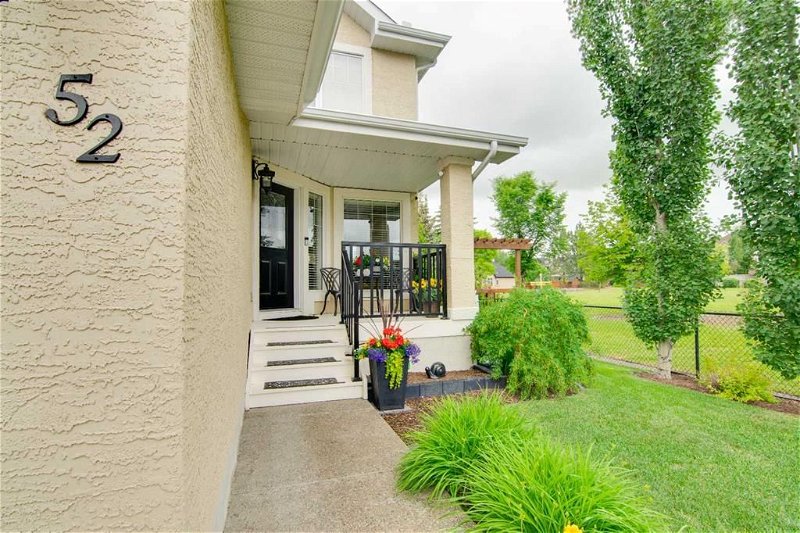Caractéristiques principales
- MLS® #: A2144688
- ID de propriété: SIRC1957441
- Type de propriété: Résidentiel, Maison
- Aire habitable: 2 186,38 pi.ca.
- Construit en: 2004
- Chambre(s) à coucher: 4
- Salle(s) de bain: 2+1
- Stationnement(s): 2
- Inscrit par:
- KT Capital Realty Inc.
Description de la propriété
Nestled within the esteemed and immaculate community of Cranston, this charming 2-storey, corner-lot residence with 4 bedrooms epitomizes the essence of a dream home. Embracing a traditional yet highly functional layout, the main floor graciously hosts a formal dining room, expansive breakfast nook, spacious kitchen, family room, living room, sizable office, and convenient laundry room. Upstairs, discover 4 generously proportioned bedrooms, complemented by a large 4-piece bathroom and a recently renovated ensuite.
Awaiting your personal touch, the basement features partial framing, promising endless possibilities for customization. Outside, the backyard is a true marvel, backing onto lush greenery and a mere 50 feet from a playground—an idyllic setting for relaxation and play.
Boasting a range of modern conveniences, this home showcases a new roof and eavestroughs installed just 6 years ago, along with a 50-gallon hot water tank, dual electronic air cleaner, air conditioning, Vacu-Flow System, garage heater, R20 garage door, and a silent belt garage opener.
Conveniently situated near transportation hubs, recreational facilities, entertainment venues, shopping centers, and esteemed schools, this property offers an unparalleled blend of location, luxury, and exceptional value.
Pièces
- TypeNiveauDimensionsPlancher
- Salle familialePrincipal13' 3" x 15' 2"Autre
- NidPrincipal7' 8" x 9' 8"Autre
- CuisinePrincipal9' 9.9" x 12' 8"Autre
- SalonPrincipal11' 11" x 14' 2"Autre
- Salle à mangerPrincipal8' 11" x 13' 9.9"Autre
- Bureau à domicilePrincipal9' 9.6" x 9' 5"Autre
- Chambre à coucher principale2ième étage11' 3" x 13' 9"Autre
- Chambre à coucher2ième étage10' 6.9" x 13' 3.9"Autre
- Chambre à coucher2ième étage11' 9.9" x 13' 2"Autre
- Chambre à coucherPrincipal8' 11" x 12' 9.9"Autre
- Salle de bainsPrincipal4' 9" x 4' 8"Autre
- Salle de lavagePrincipal6' 9.6" x 6' 3"Autre
- Salle de bains2ième étage4' 9" x 8' 3"Autre
- Salle de bain attenante2ième étage6' 2" x 15' 9.6"Autre
Agents de cette inscription
Demandez plus d’infos
Demandez plus d’infos
Emplacement
52 Cranleigh Drive SE, Calgary, Alberta, T3M 1A1 Canada
Autour de cette propriété
En savoir plus au sujet du quartier et des commodités autour de cette résidence.
Demander de l’information sur le quartier
En savoir plus au sujet du quartier et des commodités autour de cette résidence
Demander maintenantCalculatrice de versements hypothécaires
- $
- %$
- %
- Capital et intérêts 0
- Impôt foncier 0
- Frais de copropriété 0

