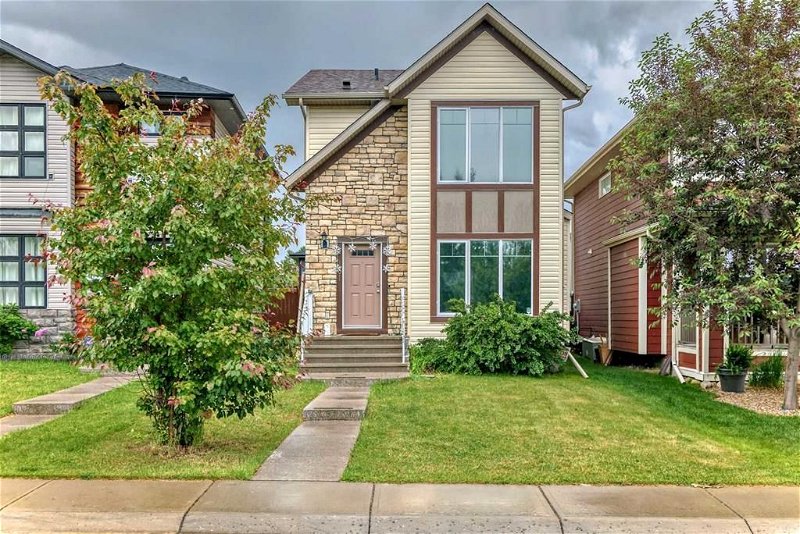Caractéristiques principales
- MLS® #: A2145716
- ID de propriété: SIRC1957425
- Type de propriété: Résidentiel, Maison
- Aire habitable: 1 386,30 pi.ca.
- Construit en: 2010
- Chambre(s) à coucher: 3+1
- Salle(s) de bain: 2+1
- Stationnement(s): 2
- Inscrit par:
- TREC The Real Estate Company
Description de la propriété
Exceptional Excel built, two-story home "The Arlington" featuring an open concept floor plan. Spacious kitchen featuring dark & rich extended cabinets, an island with flush eating bar, and a new dual sink. Black appliances with over-the-range microwave, built-in computer desk area, pantry, and tiled backsplash. This well-maintained home also features 9-foot ceilings. Hardwood floors in kitchen and spacious dining nook, tile flooring in bathrooms, neutral paint throughout, gas fireplace with mantle & tile surround in great room and tiled foyer with built-in bench area. The backyard is fully fenced and has a deck and patio area. The basement is undeveloped awaiting your creative ideas and it does have a rough-in for a bathroom. Located on a quiet street. tenant occupied. Walden was the first community to attain all 11 of the City of Calgary's sustainability principles. The community was built with a forward-thinking design that includes natural space as an integral part of the community, not as an afterthought. Everything you need including schools and shopping, parks and playgrounds are all close by! Seller to include Automatic and remote operated blinds from Zarabella which cost about 4k.
Pièces
- TypeNiveauDimensionsPlancher
- EntréePrincipal7' 3.9" x 8'Autre
- SalonPrincipal10' 6.9" x 14' 3"Autre
- CuisinePrincipal12' 3.9" x 13' 9"Autre
- Salle à mangerPrincipal12' 5" x 6' 6.9"Autre
- EntréePrincipal3' 11" x 4' 2"Autre
- Salle de bainsPrincipal5' 8" x 5' 3.9"Autre
- Chambre à coucher principaleInférieur11' 6.9" x 14'Autre
- Salle de bain attenanteInférieur6' 8" x 7' 11"Autre
- Chambre à coucherInférieur9' 3.9" x 9' 3.9"Autre
- Salle de bainsInférieur4' 11" x 10' 11"Autre
- Chambre à coucherInférieur9' 3.9" x 9' 2"Autre
- Salle de lavageSous-sol8' x 7' 3.9"Autre
- Chambre à coucherSous-sol17' 8" x 13' 9"Autre
- Salle familialeSous-sol17' 8" x 13' 9"Autre
- RangementSous-sol6' 6" x 17'Autre
Agents de cette inscription
Demandez plus d’infos
Demandez plus d’infos
Emplacement
161 Walden Manor SE, Calgary, Alberta, T2X0N6 Canada
Autour de cette propriété
En savoir plus au sujet du quartier et des commodités autour de cette résidence.
Demander de l’information sur le quartier
En savoir plus au sujet du quartier et des commodités autour de cette résidence
Demander maintenantCalculatrice de versements hypothécaires
- $
- %$
- %
- Capital et intérêts 0
- Impôt foncier 0
- Frais de copropriété 0

