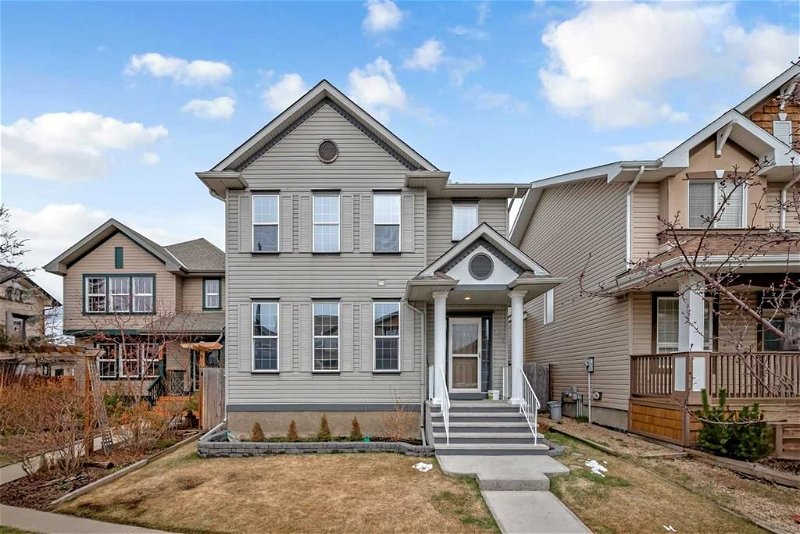Caractéristiques principales
- MLS® #: A2145512
- ID de propriété: SIRC1957407
- Type de propriété: Résidentiel, Maison
- Aire habitable: 1 716 pi.ca.
- Construit en: 2006
- Chambre(s) à coucher: 3+1
- Salle(s) de bain: 3+1
- Stationnement(s): 4
- Inscrit par:
- RE/MAX Real Estate (Central)
Description de la propriété
Experience pride of original ownership in this captivating two-story residence within the highly coveted Prestwick community of McKenzie Town. Nestled against the expansive greenery of McKenzie Town School and conveniently located within walking distance to the abundant amenities of 130th Ave, this home epitomizes the essence of prime location. Upon entry, a spacious foyer welcomes you, leading to a bonus room, exuding elegance with its soaring 10 ft ceilings. Designed for seamless entertaining, the main floor boasts an open concept layout, accentuated by a cross drop beam ceiling upgrade and convenient main floor laundry. Revel in modern comforts including central air conditioning, newer appliances, fresh vinyl plank flooring, and 5-inch baseboards throughout. Ascending the illuminated staircase, discover the second level offering a generously-sized master suite, complete with a luxurious 4-piece ensuite and ample walk-in closet space. Two additional sizable bedrooms round out the upper floor. The fully finished basement presents an opportunity for versatility, featuring a one-bedroom suite, ideal for accommodating guests, a live-in nanny, or conversion into your personal sanctuary. Step outside to the expansive backyard oasis, highlighted by a spacious 16ft x 20ft deck, privacy fencing, and a convenient gas line for your BBQ endeavors. Adjacent, a 10ft x 20ft exposed concrete patio provides ample space for outdoor relaxation. Storage needs are effortlessly met with a sizable 16ft x 8ft insulated shed. Completing this remarkable offering is the ready-to-build 24ft x 26ft garage pad, complemented by a paved back alley for added convenience and accessibility. Experience the epitome of upscale living in this meticulously maintained residence
Pièces
- TypeNiveauDimensionsPlancher
- SalonPrincipal10' 5" x 15' 3.9"Autre
- Salle à mangerPrincipal9' 6.9" x 11' 2"Autre
- Salle familialeSupérieur13' 5" x 15'Autre
- ServiceSupérieur10' 6" x 10' 5"Autre
- Chambre à coucher principaleInférieur11' 9" x 13' 9.6"Autre
- Chambre à coucherInférieur10' 3.9" x 10' 6"Autre
- Chambre à coucherInférieur11' 6" x 10' 9.6"Autre
- Chambre à coucherSupérieur10' 3.9" x 11'Autre
- CuisinePrincipal12' 3.9" x 12' 6.9"Autre
- BoudoirPrincipal11' 3.9" x 9' 3.9"Autre
- Salle de lavagePrincipal5' 9" x 7' 9.6"Autre
- AutreSupérieur10' x 11' 2"Autre
- Salle de bainsPrincipal4' 9" x 5' 9.6"Autre
- Salle de bainsSupérieur4' 9" x 7' 9"Autre
- Salle de bain attenanteInférieur9' 9.6" x 8' 6"Autre
- Salle de bainsInférieur4' 8" x 8' 6"Autre
Agents de cette inscription
Demandez plus d’infos
Demandez plus d’infos
Emplacement
367 Prestwick Close SE, Calgary, Alberta, T2Z 4Y4 Canada
Autour de cette propriété
En savoir plus au sujet du quartier et des commodités autour de cette résidence.
Demander de l’information sur le quartier
En savoir plus au sujet du quartier et des commodités autour de cette résidence
Demander maintenantCalculatrice de versements hypothécaires
- $
- %$
- %
- Capital et intérêts 0
- Impôt foncier 0
- Frais de copropriété 0

