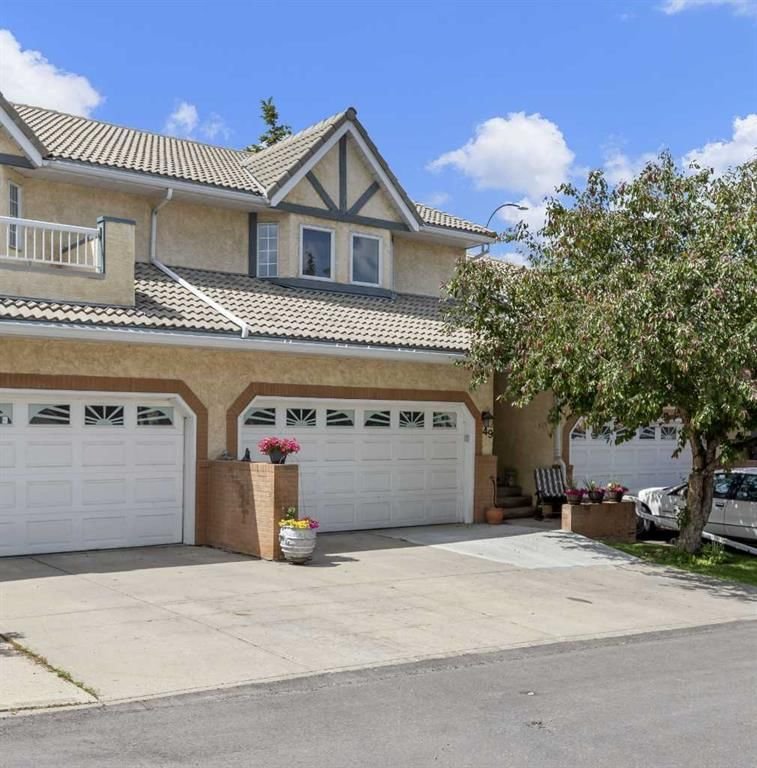Caractéristiques principales
- MLS® #: A2145607
- ID de propriété: SIRC1957406
- Type de propriété: Résidentiel, Condo
- Aire habitable: 1 767 pi.ca.
- Construit en: 1992
- Chambre(s) à coucher: 3
- Salle(s) de bain: 3+1
- Stationnement(s): 4
- Inscrit par:
- RE/MAX Complete Realty
Description de la propriété
Don’t miss this out on this impressive fully developed Two Storey with a walk-out Basement. Located in Royal Park Estates. An upscale adult complex in Lincoln Park. This immaculate home has many features including a front vestibule with attractive glass doors. The spacious Living Room has a two-sided gas fireplace. The modernized Kitchen has attractive cabinetry, quartz counters, pantry and quality stainless appliances. Designed with a huge central island with extended Breakfast Bar. Sliding doors off the Dining area to the covered Deck (enjoy the south exposure). Convenient main floor laundry and guest Bathroom. Beautiful easy care hardwood flooring. The open railed staircase leads to the upper level. You'll be impressive with the huge Primary Bedroom! Extend your living space to the private Balcony where you can relax, enjoy the tranquility and night star gazing! There is an oversize walk-in wardrobe closet and luxurious Ensuite with a relaxing soaker tub, separate Shower and a vanity with dual sinks. There is also a large second Bedroom and a Den with French doors (easy to convert to a Guest Bedroom). The Basement is fully developed with a Family Room, Den/Home Office, Storage Room (freezer is included), Utility Room (Furnace & Hot Water Tank installed 2022) and Bathroom with a Shower. Walk-out to a lower patio and green space. The family Gardener will appreciate the many outdoor flower planters (they are included). There is lots of parking with the two car attached Garage, Driveway and Visitor Parking. Never worry about exterior maintenance. This is a quiet professionally managed Adult 40+ complex. Excellent inner-city location. Within walking distance to Mt Royal University, shopping, trendy restaurants & parks. Leave your car at home and hop on a bus for a quick commute to Downtown. Easy access throughout the city. Pride of Ownership! Quick Possession is available.
Pièces
- TypeNiveauDimensionsPlancher
- Salle à mangerPrincipal9' 6.9" x 9' 11"Autre
- SalonPrincipal11' 6.9" x 14' 6.9"Autre
- Salle familialeSous-sol14' 11" x 18' 9.9"Autre
- BoudoirSous-sol8' 6.9" x 8' 8"Autre
- CuisinePrincipal11' x 13' 9.6"Autre
- Chambre à coucher principale2ième étage12' 6.9" x 19' 3.9"Autre
- Chambre à coucher2ième étage11' 9" x 11' 9.9"Autre
- Chambre à coucher2ième étage11' 11" x 12'Autre
- Salle de bainsPrincipal4' 5" x 7' 5"Autre
- Salle de bainsSous-sol5' x 7' 6.9"Autre
- Salle de bains2ième étage4' 11" x 9'Autre
- Salle de bain attenante2ième étage8' x 11'Autre
- Salle de lavagePrincipal2' 6.9" x 5'Autre
- ServiceSous-sol8' 3.9" x 8' 6"Autre
- FoyerPrincipal5' 9" x 5' 9.9"Autre
- Penderie (Walk-in)2ième étage4' 3.9" x 10'Autre
- RangementSous-sol8' 3" x 9' 2"Autre
Agents de cette inscription
Demandez plus d’infos
Demandez plus d’infos
Emplacement
49 Richelieu Court SW, Calgary, Alberta, T3E 7E9 Canada
Autour de cette propriété
En savoir plus au sujet du quartier et des commodités autour de cette résidence.
Demander de l’information sur le quartier
En savoir plus au sujet du quartier et des commodités autour de cette résidence
Demander maintenantCalculatrice de versements hypothécaires
- $
- %$
- %
- Capital et intérêts 0
- Impôt foncier 0
- Frais de copropriété 0

