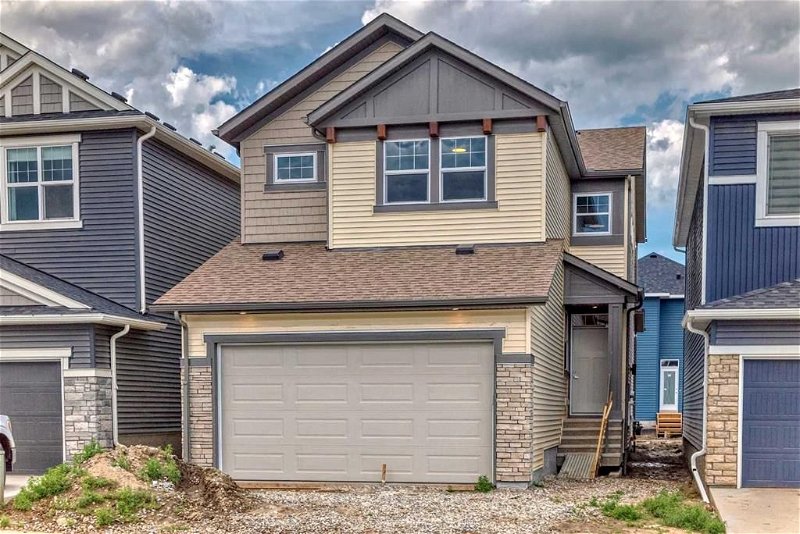Caractéristiques principales
- MLS® #: A2145598
- ID de propriété: SIRC1957391
- Type de propriété: Résidentiel, Maison
- Aire habitable: 2 094 pi.ca.
- Construit en: 2024
- Chambre(s) à coucher: 3
- Salle(s) de bain: 2+1
- Stationnement(s): 4
- Inscrit par:
- Five Star Realty
Description de la propriété
Welcome to your pristine, never-lived-in detached home, perfectly nestled in a serene neighborhood. This modern abode offers an ideal blend of style, functionality, and comfort, boasting a spacious layout designed to accommodate every aspect of contemporary living.
Upon entry, you are greeted by an inviting main floor featuring a versatile flex room, perfect for a home office, guest suite, or entertainment area, catering to your evolving lifestyle needs. The seamless flow leads to an expansive living area, where natural light floods through large windows, illuminating the elegant interior finishes and high ceilings that enhance the sense of openness.
The heart of this home is the kitchen, meticulously crafted with sleek cabinetry, premium appliances, and a generous island, ideal for culinary enthusiasts and casual gatherings alike. Adjacent is the dining area, offering a view of the backyard through sliding glass doors, creating a tranquil retreat for morning coffees or evening dinners.
Upstairs, discover three well-appointed bedrooms, each designed with comfort in mind, featuring ample closet space and plush carpeting. The master suite exudes luxury with its private ensuite bath, featuring dual sinks and a spacious shower, providing a sanctuary for relaxation.
Adding to its allure, this home includes a separate entrance to the basement, promising potential for additional living space or rental income opportunities, tailored to your individual needs. Don’t miss your chance to make this exceptional residence your own.
Pièces
- TypeNiveauDimensionsPlancher
- EntréePrincipal10' 6" x 4'Autre
- BoudoirPrincipal12' 6.9" x 10'Autre
- Salle de bainsPrincipal6' 2" x 5' 9"Autre
- SalonPrincipal12' 11" x 13'Autre
- Salle à mangerPrincipal11' x 10'Autre
- Cuisine avec coin repasPrincipal12' 5" x 10' 2"Autre
- Garde-mangerPrincipal5' 5" x 5' 11"Autre
- Chambre à coucher principaleInférieur12' 9.6" x 16'Autre
- Salle de bain attenanteInférieur6' 9.6" x 17' 5"Autre
- Penderie (Walk-in)Inférieur6' 6.9" x 6' 9.6"Autre
- Salle de lavageInférieur6' 9" x 8' 3.9"Autre
- Pièce bonusInférieur16' 9" x 12' 9.6"Autre
- Salle de bainsInférieur6' 9.6" x 10' 9.9"Autre
- Chambre à coucherInférieur11' 2" x 9' 6"Autre
- Chambre à coucherInférieur11' 2" x 9' 6.9"Autre
Agents de cette inscription
Demandez plus d’infos
Demandez plus d’infos
Emplacement
184 Hotchkiss Way SE, Calgary, Alberta, T3S 0G5 Canada
Autour de cette propriété
En savoir plus au sujet du quartier et des commodités autour de cette résidence.
Demander de l’information sur le quartier
En savoir plus au sujet du quartier et des commodités autour de cette résidence
Demander maintenantCalculatrice de versements hypothécaires
- $
- %$
- %
- Capital et intérêts 0
- Impôt foncier 0
- Frais de copropriété 0

