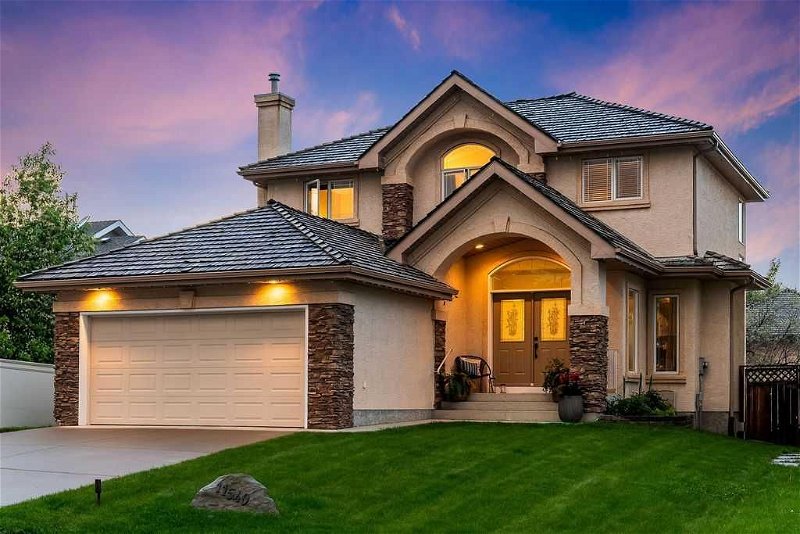Caractéristiques principales
- MLS® #: A2137640
- ID de propriété: SIRC1956263
- Type de propriété: Résidentiel, Maison
- Aire habitable: 2 427 pi.ca.
- Construit en: 1998
- Chambre(s) à coucher: 3+1
- Salle(s) de bain: 3+1
- Stationnement(s): 4
- Inscrit par:
- eXp Realty
Description de la propriété
Welcome to your dream home, located in one of Calgary's most sought-after neighborhoods. This exquisite 2-storey residence offers over 3,500 sq ft of beautifully developed living space, meticulously maintained to provide an unparalleled living experience. With 4 spacious bedrooms and 4 bathrooms, this home is perfect for those seeking both style and functionality. Upon entering, you'll be captivated by the unique open riser staircase, a stunning centerpiece that adds modern elegance and architectural flair to the home. The open concept living area seamlessly connects the living, dining, and kitchen spaces, creating an ideal setting for entertaining and family gatherings. The home features two cozy fireplaces, perfect for warming up on chilly Calgary evenings and adding to the inviting ambiance of the living areas. The gourmet kitchen offers ample counter space and a large island for casual dining. The main floor is rounded off with a separate mudroom, and includes a huge butler’s pantry and laundry room. 9-foot ceilings and large windows throughout the home flood the space with natural light, enhancing the bright and airy atmosphere. The spacious master suite is a serene retreat, complete with a luxurious 5-piece ensuite bathroom and ample closet space. One of the standout features of this property is the beautifully manicured yard, providing a private oasis for outdoor relaxation and activities. Additionally, almost every room in the house is wired with Cat5e structured cabling, ensuring high-speed internet connectivity throughout, perfect for the tech-savvy family. The home also boasts a wet bar in the basement living area, topped off with an incredible appointed media room, which comes with a top of the line 4K projector and projector screen, providing the ultimate cinematic experience. The fully finished basement expands the possibilities, offering true versatility with enough space that can be transformed into a home gym, office, or recreation room. Every inch of this home has been lovingly cared for, ensuring it is in pristine condition and ready for you to move in. This one-of-a-kind home combines luxury, functionality, and modern amenities in a prime location. Walkable access to the Bow River, Valley Ridge Golf Course and less than an hour drive to Banff National Park, Valley Ridge offers unequalled lifestyle, making this one of the crown jewels of this beautiful city! Don’t miss the opportunity to make this one-of-a-kind property your new home. Contact me today, or reach out to your favourite realtor to schedule a private viewing!
Pièces
- TypeNiveauDimensionsPlancher
- EntréePrincipal10' 11" x 6' 5"Autre
- CuisinePrincipal14' 9.9" x 13' 9"Autre
- Coin repasPrincipal11' 3" x 9' 6"Autre
- Salle à mangerPrincipal11' 8" x 9' 3"Autre
- SalonPrincipal17' 11" x 14' 5"Autre
- Salle de lavagePrincipal6' 9" x 4' 11"Autre
- VestibulePrincipal7' 11" x 4' 5"Autre
- Salle de bainsPrincipal4' 11" x 4' 5"Autre
- Chambre à coucher principaleInférieur14' 9.9" x 13' 6"Autre
- Chambre à coucherInférieur11' 6.9" x 10' 5"Autre
- Chambre à coucherInférieur10' 5" x 10' 3"Autre
- Pièce bonusInférieur18' 5" x 9' 11"Autre
- Salle de bainsInférieur9' 3.9" x 4' 11"Autre
- Salle de bain attenanteInférieur11' 3.9" x 11' 2"Autre
- Chambre à coucherSous-sol10' 8" x 9' 9.6"Autre
- Salle familialeSous-sol21' x 10' 8"Autre
- Média / DivertissementSous-sol18' 3" x 13' 3"Autre
- AutreSous-sol7' 6" x 7' 3.9"Autre
- ServiceSous-sol11' 3" x 11'Autre
- Salle de bainsSous-sol8' 9.6" x 4' 11"Autre
Agents de cette inscription
Demandez plus d’infos
Demandez plus d’infos
Emplacement
11540 Valley Ridge Drive NW, Calgary, Alberta, T3B 5T8 Canada
Autour de cette propriété
En savoir plus au sujet du quartier et des commodités autour de cette résidence.
Demander de l’information sur le quartier
En savoir plus au sujet du quartier et des commodités autour de cette résidence
Demander maintenantCalculatrice de versements hypothécaires
- $
- %$
- %
- Capital et intérêts 0
- Impôt foncier 0
- Frais de copropriété 0

