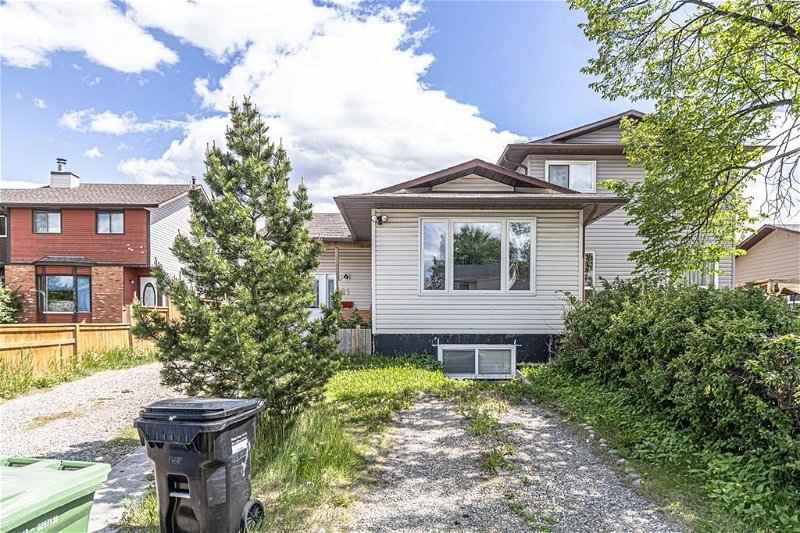Caractéristiques principales
- MLS® #: A2141760
- ID de propriété: SIRC1956246
- Type de propriété: Résidentiel, Autre
- Aire habitable: 922,84 pi.ca.
- Construit en: 1981
- Chambre(s) à coucher: 3+2
- Salle(s) de bain: 2
- Stationnement(s): 4
- Inscrit par:
- URBAN-REALTY.ca
Description de la propriété
***BACK ON THE MARKET, AS FINANCING CONDITION WAS NOT MET*** Amazing semi-detached home for sale in Castleridge. Convenient location, located near schools, stores, and major bus routes like #23 and Max-Orange and Martindale, McKnight, and Saddletowne LRT stations. Three bedrooms upstairs and two bedrooms downstairs, with one bathroom on each level. Upstairs also has a bright living room with sunlight filling it throughout the day. The kitchen has an open window attaching it to the living room, as well as a ventilation fan, oven, and dishwasher (which becomes convenient by saving water). The bathroom is a four piece bath, and the three bedrooms are exceptional options for multi-generational families, along with families wanting an extra room for convenience. The room at the rear end, has a sliding door to connect it to the backyard, starting with the huge deck, which leads to the spacious backyard, and storage shed. Backyard is so spacious that one can play all they want on their own property, and great for functions in the yard, as well as has a great potential for a secondary suite (with permission from the city). The flooring upstairs is newly done, and not even a year old, and wall decoration has been done as well.
Laundry is upstairs and downstairs for convenience, with a washer and dryer on both levels. Basement entrance is from the main entrance, with doors at each level to separate. The basement has two bedrooms and a four piece bathroom, and a laundry. The kitchen and living room are situated facing towards the front of the house. This newly painted and spacious house is an amazing option to be used for revenue, or for multi-generational families. Many parking options, both on the road, and property. Time to make this home yours. Quick possession is available. Book your showing today! Offers will be presented July 1, 2024 at 6:00 pm. So, hurry up and do not miss a lifetime chance of getting your dream home!
Pièces
- TypeNiveauDimensionsPlancher
- Chambre à coucher principalePrincipal9' 9.9" x 11' 3.9"Autre
- Chambre à coucher principalePrincipal10' 8" x 11' 2"Autre
- Chambre à coucherPrincipal8' 6" x 9' 6.9"Autre
- Salle de bainsPrincipal4' 11" x 8' 5"Autre
- SalonPrincipal13' 3.9" x 15' 6.9"Autre
- CuisinePrincipal9' 6.9" x 10' 2"Autre
- Chambre à coucherSous-sol9' 11" x 13'Autre
- Chambre à coucherSous-sol10' 3.9" x 13'Autre
- Cuisine avec coin repasSous-sol12' 3" x 17' 9.6"Autre
- Salle de bainsSous-sol4' 11" x 7' 3"Autre
- Salle de lavagePrincipal4' 9.6" x 6'Autre
- Salle de lavageSous-sol3' 9.9" x 5' 5"Autre
- ServiceSous-sol3' 5" x 5' 5"Autre
Agents de cette inscription
Demandez plus d’infos
Demandez plus d’infos
Emplacement
21 Castleglen Road NE, Calgary, Alberta, T3J1P2 Canada
Autour de cette propriété
En savoir plus au sujet du quartier et des commodités autour de cette résidence.
Demander de l’information sur le quartier
En savoir plus au sujet du quartier et des commodités autour de cette résidence
Demander maintenantCalculatrice de versements hypothécaires
- $
- %$
- %
- Capital et intérêts 0
- Impôt foncier 0
- Frais de copropriété 0

