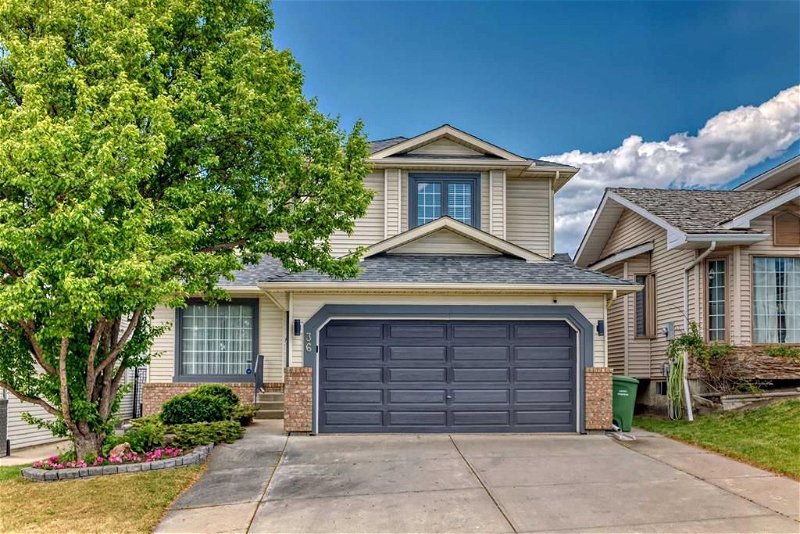Caractéristiques principales
- MLS® #: A2141740
- ID de propriété: SIRC1956244
- Type de propriété: Résidentiel, Maison
- Aire habitable: 1 970,80 pi.ca.
- Construit en: 1991
- Chambre(s) à coucher: 3+1
- Salle(s) de bain: 2+1
- Stationnement(s): 4
- Inscrit par:
- 2% Realty
Description de la propriété
(( BACK ON THE MARKET DUE TO FINANCING)) | FIRST TIME ON THE MARKET | IMMACULATE CONDITION | 2,820 SQ FT OF FINISHED LIVING AREA | 4 BED | 3 BATH | AIR CONDITIONED
With a double attached garage, a large backyard and loads of space for the growing family, 36 Douglas Woods SE ticks all the boxes! The mature and well maintained landscaping provides beautiful curb appeal and is the first clue to the incredible pride of ownership that this property has benefited from! Upon entry, gleaming hardwood floors flow throughout the home. The front sitting room is a private spot for reading that could easily be repurposed as a home office. The dedicated Dining room is perfect for entertaining friends and family and creating special memories! The open concept kitchen / living area has been updated with SS Appliances and stone countertops, as well as offering loads of space as well as a dedicated pantry. The living room is a focal point for entertainment with its cozy gas fireplace and breakfast nook for those busy mornings. Moving upstairs, the master bedroom is oversized and complete with a walk in closet and private 4 piece ensuite bath! There are 2 more bedrooms as well as another 4 piece bathroom. The fully finished basement, with its Vinyl Flooring, has a large Rec/Room/Entertainment Space that comes with a Pool Table and Ping Pong Table for hours of entertainment! The 4th Bedroom / Den adds more functionality as a work from home space or as a guest bedroom. The main floor living area flows out the sliding door onto the sunny rear deck complete with composite worry free decking, as well as 2 storage sheds and rain barrel catchment system!! Douglasdale is a perfect family community with both a golf course / club house and K-9 Elementary schools as well as ample pathways for walking and biking. The proximity to Deerfoot makes for a quick commute to downtown, or just about anywhere else in the city.
Pièces
- TypeNiveauDimensionsPlancher
- EntréePrincipal9' 6.9" x 8' 6.9"Autre
- Salle de bainsPrincipal2' 11" x 6' 2"Autre
- Salle de lavagePrincipal5' 6.9" x 8'Autre
- SalonPrincipal11' 3" x 14' 5"Autre
- Salle à mangerPrincipal9' 3" x 12'Autre
- NidPrincipal10' x 13' 3.9"Autre
- CuisinePrincipal12' 6.9" x 9' 11"Autre
- Garde-mangerPrincipal3' 9.9" x 3' 9.9"Autre
- Salle familialePrincipal15' x 15'Autre
- Chambre à coucher principaleInférieur12' 9.6" x 17' 6.9"Autre
- Penderie (Walk-in)Inférieur5' 6.9" x 6' 9.9"Autre
- Chambre à coucherInférieur11' 2" x 12' 8"Autre
- Salle de bainsInférieur4' 11" x 8' 6.9"Autre
- Chambre à coucherInférieur12' 5" x 11' 9.9"Autre
- Salle de bain attenanteInférieur7' x 12'Autre
- Salle de jeuxSous-sol18' 9.9" x 29' 8"Autre
- ServiceSous-sol10' 9" x 11' 6.9"Autre
- Chambre à coucherSous-sol8' 8" x 10' 8"Autre
Agents de cette inscription
Demandez plus d’infos
Demandez plus d’infos
Emplacement
36 Douglas Woods Terrace SE, Calgary, Alberta, T2Z2E5 Canada
Autour de cette propriété
En savoir plus au sujet du quartier et des commodités autour de cette résidence.
Demander de l’information sur le quartier
En savoir plus au sujet du quartier et des commodités autour de cette résidence
Demander maintenantCalculatrice de versements hypothécaires
- $
- %$
- %
- Capital et intérêts 0
- Impôt foncier 0
- Frais de copropriété 0

