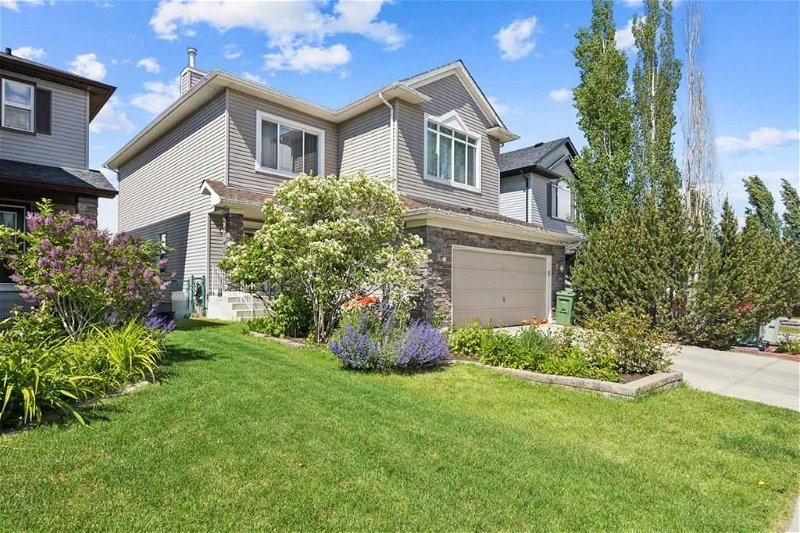Caractéristiques principales
- MLS® #: A2143706
- ID de propriété: SIRC1956234
- Type de propriété: Résidentiel, Maison
- Aire habitable: 2 622 pi.ca.
- Construit en: 2005
- Chambre(s) à coucher: 3+1
- Salle(s) de bain: 3+1
- Stationnement(s): 4
- Inscrit par:
- CIR Realty
Description de la propriété
Rare opportunity to own home that is FIRST TIME offered for sale in 18 years. FULLY FINISHED WALK-OUT 2 storey is in absolutely immaculate condition. Finished with all high end materials top-to-bottom, with large windows, great big doorways, open stairs, double-sided fireplace and many more features that give this home a WOW-factor. Main floor offers a large Living room, functional gurmet kitchen with breakfast nook with many large windows, formal dining room and office/den, that can be used as additional bedroom or nanny room. Office also has a fireplace which is just an awesome feature for when it's cold outside! Main floor Laundry room and mud room leading to a double attached large garage. Second floor has all HARDWOOD and offers 3 large bedrooms, huge bonus room, 2 full baths (large ensuite and additional 4 pce guest bathroom) and plenty of space. FULLY FINISHED WALK-OUT BASEMENT features a large family room with a theatre, sauna with 3 pce bathroom, finished in a cottage-style wood and large storage room. Whether you prefer to spend time on a patio or walk or bike around - this home is uniquely located in close proximity to ALL AMENITIES - bike paths, walkways, Fish Creek park, ponds, schools, shopping... Costco and Superstore are short drive away, along with YMCA on Shawnessy Plaza. Very well positioned for any size family or as an investment property - come and check it out - you will not be disappointed!
Pièces
- TypeNiveauDimensionsPlancher
- CuisinePrincipal12' 3.9" x 13' 11"Autre
- Salle à mangerPrincipal9' 6" x 12' 11"Autre
- Coin repasPrincipal9' 5" x 9' 5"Autre
- SalonPrincipal12' 11" x 13' 8"Autre
- BoudoirPrincipal9' 9.9" x 10' 11"Autre
- Pièce bonusInférieur16' 3.9" x 19' 6"Autre
- Pièce de loisirsInférieur7' 6.9" x 9' 5"Autre
- Salle de jeuxSous-sol14' 2" x 29' 11"Autre
- Chambre à coucher principaleInférieur13' 9" x 17' 9"Autre
- Chambre à coucherInférieur10' 11" x 15' 3.9"Autre
- Chambre à coucherInférieur10' 11" x 12' 3"Autre
- Chambre à coucherSous-sol9' 5" x 23' 11"Autre
- Salle de bainsPrincipal6' 3.9" x 6' 11"Autre
- Salle de bainsSous-sol6' 3.9" x 10' 2"Autre
- Salle de bainsInférieur4' 11" x 9' 11"Autre
- Salle de bain attenanteInférieur10' 6" x 10' 11"Autre
- SaunaSous-sol5' 8" x 7' 8"Autre
- Salle de lavagePrincipal6' 3.9" x 10' 5"Autre
- RangementSous-sol5' 11" x 10' 2"Autre
- ServiceSous-sol8' 11" x 10' 2"Autre
Agents de cette inscription
Demandez plus d’infos
Demandez plus d’infos
Emplacement
30 Everhollow Rise SW, Calgary, Alberta, T2Y 5H2 Canada
Autour de cette propriété
En savoir plus au sujet du quartier et des commodités autour de cette résidence.
Demander de l’information sur le quartier
En savoir plus au sujet du quartier et des commodités autour de cette résidence
Demander maintenantCalculatrice de versements hypothécaires
- $
- %$
- %
- Capital et intérêts 0
- Impôt foncier 0
- Frais de copropriété 0

